Glazing of a balcony with a take-out
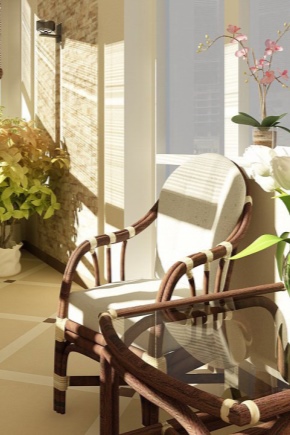
Everyone dreams of having a beautiful and cozy balcony. In such an area, you can not only store various things, but also have a good time. But what if your balcony is too modest in size? This problem can be dealt with by removing it and installing the appropriate glazing.
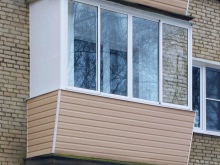
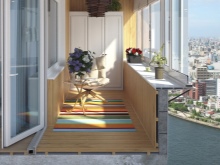
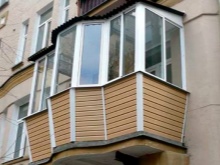
Advantages and disadvantages
Many apartment owners are faced with the problem of a small area. Often this applies not only to living rooms, but also to a balcony room. To make the latter more spacious, you can use a stem and a suitable glazing option.
Visually, such designs look much more. But this has nothing to do with gender. It remains the same and does not expand.
After beautiful glazing, the balcony with a take-out looks very interesting and modern. Today, many owners take out glass on all three sides. This solution has an even more original and attractive appearance.
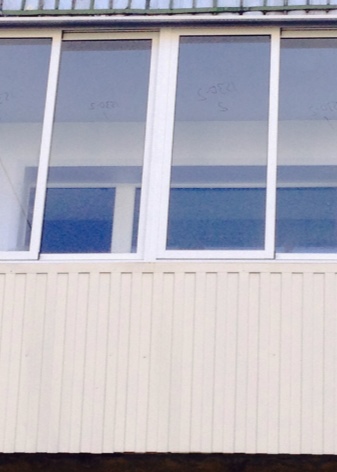
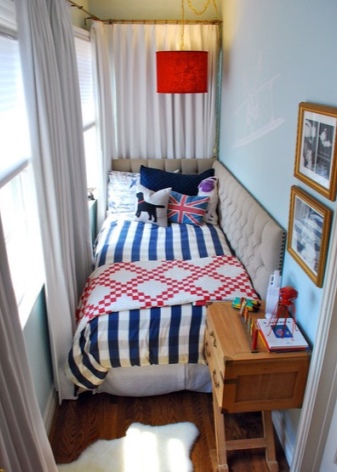
In such a design, French and panoramic glazing looks especially impressive. Such structures are expensive, but their beauty and quality more than cover the high price.
After the correct selection of high-quality glazing, a lot of sunlight enters the room, therefore, it is recommended to contact the option with the removal for those people who want to make their home lighter.
For these structures, you can also choose a cold or warm type of glazing. The choice of the appropriate option depends on how you are going to use the balcony room.
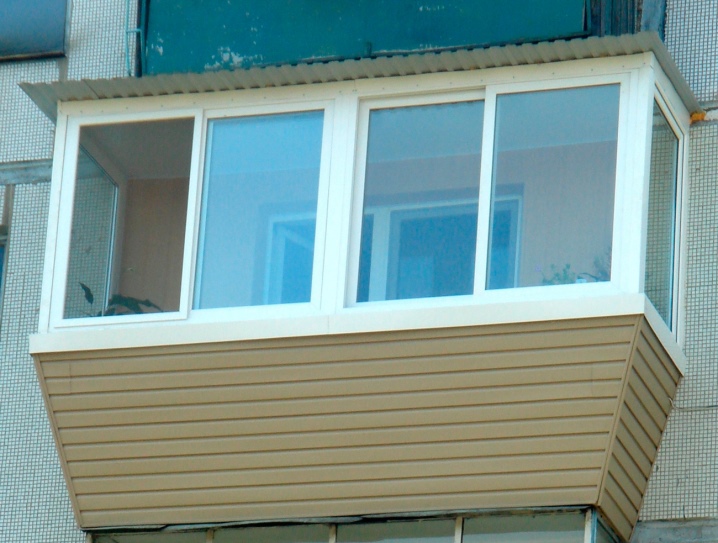
External glazing also has disadvantages. Their main disadvantage is the significant weighting of the balcony. For this reason, not all apartment owners will be able to contact him.
For example, outriggers are not suitable for old houses or small "Khrushchevs". Heavy objects can cause great damage to the facade of a building, and this often ends in serious consequences in the form of destruction, cracks, etc.
Before direct installation of the remote balcony, you should make sure that the concrete floor is in good technical condition and carry out a number of repairs, if necessary.
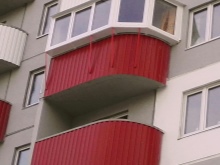
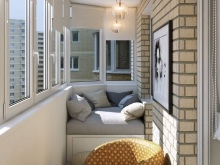
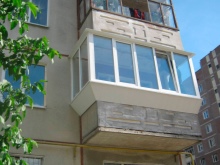
Types of outriggers and their features
First, you need to decide how many square meters you want to add to your balcony block. After that, you need to collect all the accompanying documentation and decide exactly how you want to take out the balcony.
You can expand the area:
- by taking out the window sill;
- by expanding along the base of the floor slab.
The first version of the balcony redevelopment implies an increase in free space due to the installation of structures protruding outside the boundaries of the previous fence. At the same time, the dimensions of the base of the room remain unchanged.
Simply put, glazed frames extend to a distance corresponding to the width of the window sill. They can be directed only forward or immediately to three sides. With this method, you can get additional free space (30 - 35 cm).
This reconstruction option should be addressed if there is no need to increase the floor area. Often people prefer this method if their balcony does not have a full-fledged window sill or there is not enough space for a bookshelf and living plants.
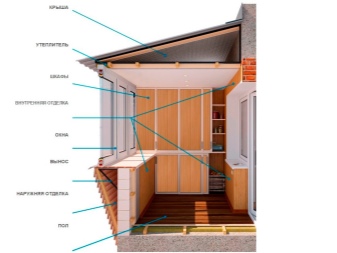
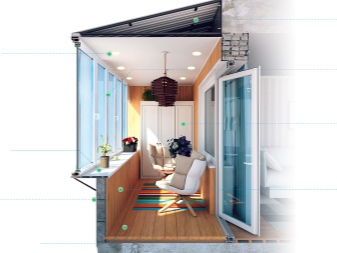
The second method is also popular, which consists in expanding the balcony along the base of the concrete slab.Otherwise it is called - taking out on the floor. This method is more complicated and time consuming, so not every apartment owner turns to it.
Such reconstruction is not easy, but the result of its implementation is more noticeable and tangible. If all the work was carried out competently and correctly, then the area of the balcony block can increase to half a meter.
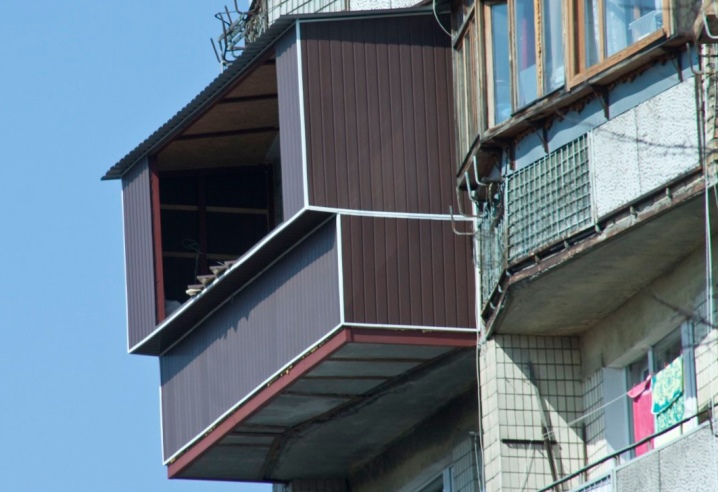
There is another unusual way to take out the balcony. It has a self-explanatory name - a butterfly. Its use implies fixing the balcony structure at an angle on the side sections, and installing glazing on a triangular base, attached to the wall of the house and the sidewall of the balcony.
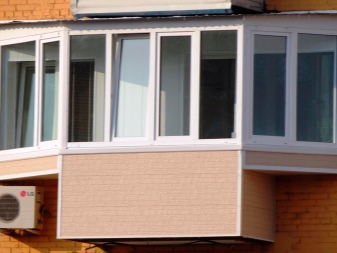
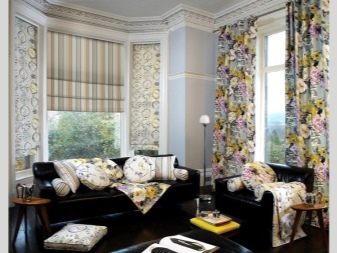
Glazing options
For remote balconies, it is recommended to choose a glazing that would make the room warmer and more convenient to use. It can be either warm or cold.
Warm glazing is the best option. It will allow you to be on the balcony all year round, especially if there are additional heaters and heaters on it. Warm windows have excellent heat and sound insulation characteristics. With these options, you will forget about annoying yard noise.
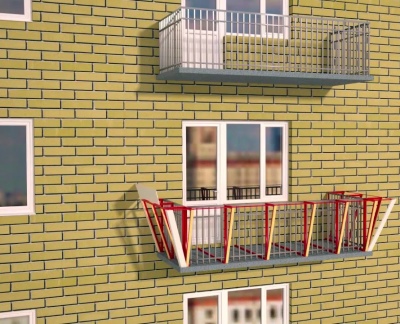
But such a balcony design is difficult to install and is expensive. Before installing it, it is necessary to insulate the room to enhance the thermal insulation characteristics and strengthen the entire structure. These works will require additional financial investments from the owner, but they cannot be done without them, since plastic double-glazed windows (the most common option) are heavy and the base for them needs to be strengthened.
With such window designs, you can convert your balcony into a full-fledged living space. It will be possible to stay on it all year round. Many apartment owners are converting balconies into study rooms, bar corners, rooms for creativity or cozy relaxation areas with soft sofas.
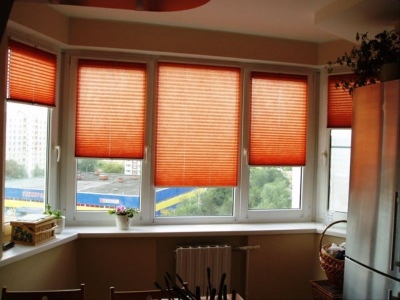
Cold glazing is suitable for any balcony. In the foundations of such structures, there is an aluminum profile, which is distinguished by its lightness and strength. Such windows do not create unnecessary stress on the concrete floor.
Such glazing is in demand also because it costs much less. But a room with such windows cannot be converted into a living room. It will be cold in it, and in winter the temperature inside will be completely identical to the outside temperature.
Such solutions are addressed to preserve the balcony block from adverse environmental factors. These include sharp gusts of wind, rain, hail, snowfall, etc.
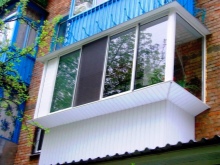
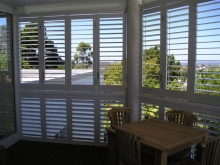
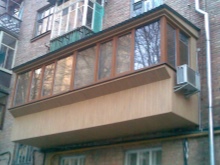
Frame structures are different:
- Wooden frames are environmentally friendly and have excellent thermal insulation properties. They are inexpensive, but they must be treated regularly with antiseptic impregnations to increase their durability and maintain an attractive appearance. The main disadvantage of such frames is their tendency to dry out and fade. After many years of use, they don't look very nice. Often cracks appear on them due to excess dryness.
- Aluminum frames are lightweight. They are very reliable and durable. Similar designs are used on different balconies. Such frames are most often found in cold glazing. They can be integrated into any building, as they will not exert significant pressure on the concrete floor.
- The most popular are PVC frames. Most often they are used to decorate warm balconies. They are distinguished by excellent sound and heat insulation characteristics, and also have an affordable price.


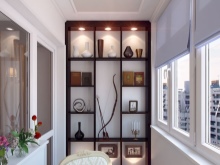
Moments of legalization
Lawyers strongly recommend to legitimize any design changes regarding loggias and balconies in apartment buildings. Without the appropriate permits, the balcony room can be expanded up to 30 cm. It will take a lot of effort, money and time for such a reconstruction, and the result you will get is minimal.
For more tangible increases in area, it is necessary to issue permits and legalize an outboard balcony structure.
First you need to write an application for drawing up a redevelopment project. This can be done at the architecture department of your city. Next, you will need to wait for the decision of the commission.
If it is positive, then you can make a project in a special organization. Be sure to make sure she has a license. The finished project must be approved by the SES, the Ministry of Emergency Situations and fire departments.
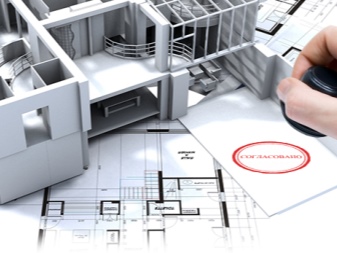

Only after that, you can proceed with the reconstruction of the balcony, then invite a commission consisting of representatives of the municipal service, the city council and the design organization. You must be given an act of acceptance of the object into operation.
If your apartment is located on the ground floor, and you installed an additional foundation, then such a project must be coordinated with the administrative organization related to your land plot.
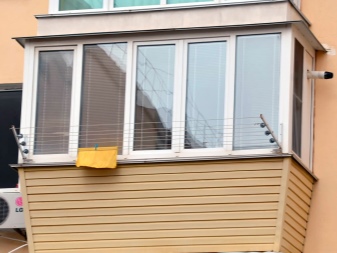
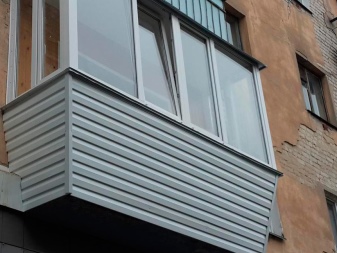
The nuances of taking out the balcony: when is it not worth expanding?
Do not forget that there are circumstances in which the removal and expansion of the balcony is not possible.
- This applies to those situations when the window structures are too heavy (over 80 kg). The heaviest are the popular PVC designs. Any warm glazing has a lot of weight, so you need to be very careful with it if you live in an old house that requires serious repairs.
- If the balcony is too old and has been serving for more than twenty years, then such reconstruction is not recommended with it. This can lead to collapse of floors or the appearance of wide cracks in the walls.
- The location of the balcony block plays an important role. If it is on the ground floor, then various garbage from neighbors, as well as city dust and dirt, will end up on its visor.
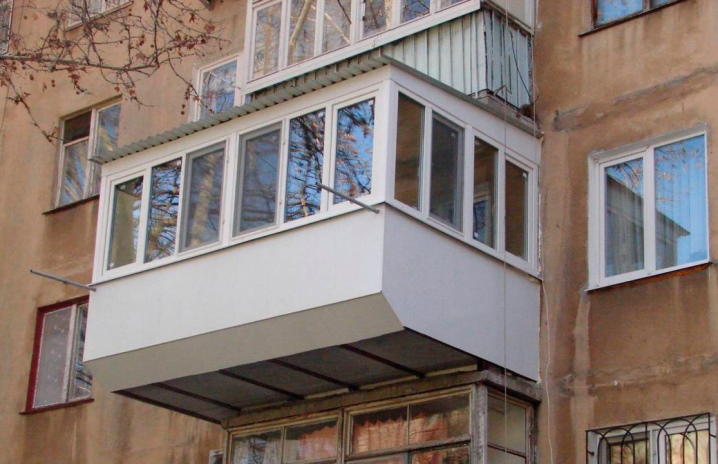
Glazing of a balcony with a take-out: stages
You can glaze the remote balcony with your own hands, especially if you have a welding machine in your arsenal or use the services of a welder yourself.
- First you need to tackle the supporting frame. Count all the materials you need. Measure the length of the balcony railing, taking into account the fact that in the future, strapping will be made on its upper and lower sections.
- Decide on the design of the brackets: with their length, pitch and extension. As a result, all the results of the calculations must be added up and the necessary materials for welding must be purchased.
- The railing must be removed from the fence. The parapet strapping must be done using a welding machine. If the balcony windows are too long, the profile can be trimmed and cooked in place.
- After attaching the profile, you need to check its horizontal position using a regular level. Adjustments need to be made if required. After that, you can weld the frame to the fence.
- Next, you need to weld the brackets. Their number depends on the length of the parapet and the step.
- After that, on the base of the parapet, it is necessary to mark with small sections for attaching the brackets. Each of them must be attached in accordance with the removal and welded to the frame in three places.
- After welding the brackets, you need to start strapping from the corner along the outer edge of the stem. For this, a metal profile is attached to the ends of the brackets.
- If you work with a balcony with walls, then on them the side brackets are additionally attached to the walls with anchors. If there are no fences on the sides, then support posts must be installed in the area of the extreme brackets.
- After welding with the frame, you need to knock down the slag and cover the structure with a special soil composition.
- Now you can proceed directly to the installation of glazing.
- First, three holes should be made at the location of each window profile. They will be needed to secure the frames with screws.
- After that, it is necessary to remove the double-glazed windows from the frames and remove the sashes.
- Then you can start installing frames and attaching them to the frame.
- An ebb tide must be installed under the windows, and a visor on the upper part. The width of the latter should be calculated in accordance with the removal of the balcony.
- At the end of the work, it is necessary to install a window sill, hang the sashes in their places and insert double-glazed windows.
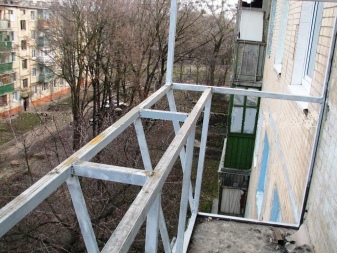
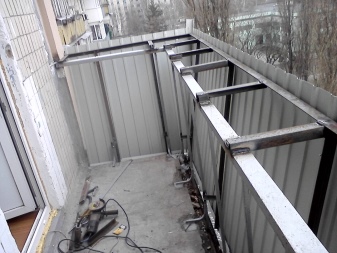
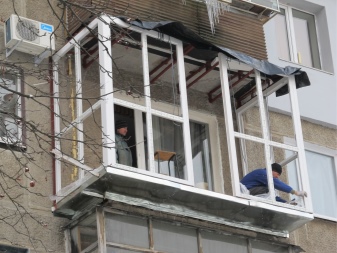
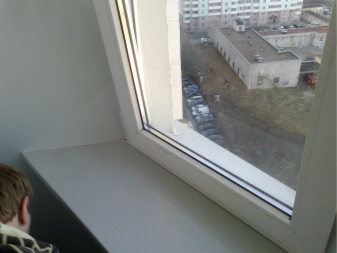
One nuance should be taken into account regarding the visor. Due to the outrigger structure, it will have a large width and will be partially located above the balcony room. This can lead to a slight decrease in sound insulation performance. To increase the tightness, it is necessary to carry out additional noise insulation of the visor itself and make a filing of the balcony ceiling.
You can find an illustrative example of designing a stem for a balcony in the video.













The comment was sent successfully.