Kitchen on the balcony
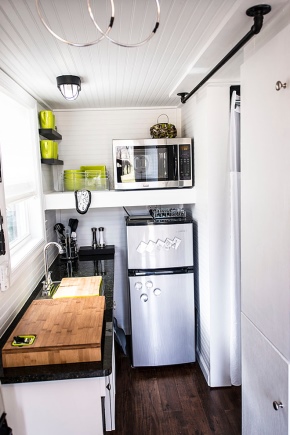
The balcony has long ceased to be just a storehouse of skis, sledges, a variety of seasonal items and unused building materials. Currently, there are more and more projects for redevelopment of loggias and giving new functions to these areas. After all, having ceased to store any rubbish on the balcony, you can free this brightest and closest to the environment place for something more necessary and pleasant - for example, arrange a kitchen there.
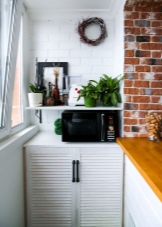
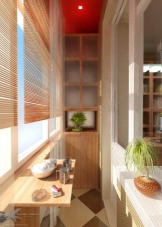
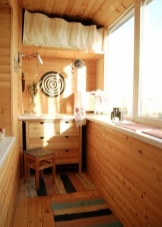
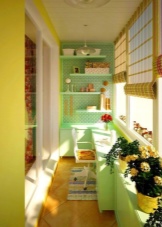
Advantages and disadvantages of the connection
Any changes have their own advantages and disadvantages, and such a significant interference in the original layout as the transfer of the kitchen to the balcony could not do without them. It is important to calculate whether such a large-scale action is worth the money invested in it - maybe the game is not worth the candle.
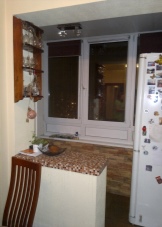
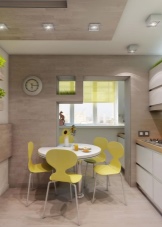
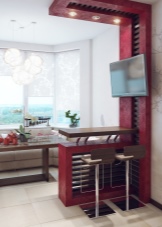
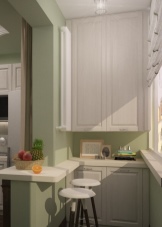
The positive aspects of combining these zones include:
- the possibility of creating an additional relaxation zone;
- the possibility of using the additional space formed for furniture or a kitchen set (you can move a refrigerator, stove or table to the loggia);
- an expanded and united space allows you to bring to life the most daring design ideas;
- using special finishing materials, you can improve sound and thermal insulation, which means that it will be much more pleasant to be in a warm and quiet kitchen;
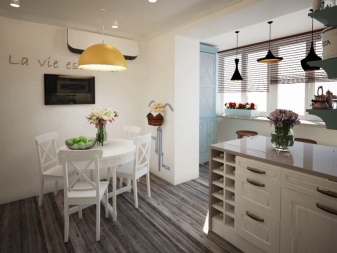
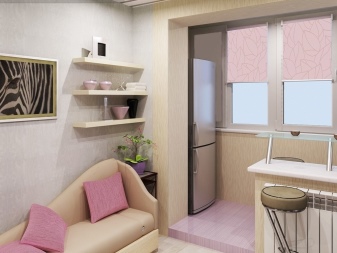
Significant disadvantages, which may overlap the positive aspects of the repair, include:
- the need to spend a huge amount of time obtaining all permits from government agencies;
- rather big cash costs, since in addition to paying for all kinds of certificates, you will need glazing, insulation, laying a "warm" floor, new decoration of the room;
- it is important that such large-scale changes take a lot of mental strength and patience.
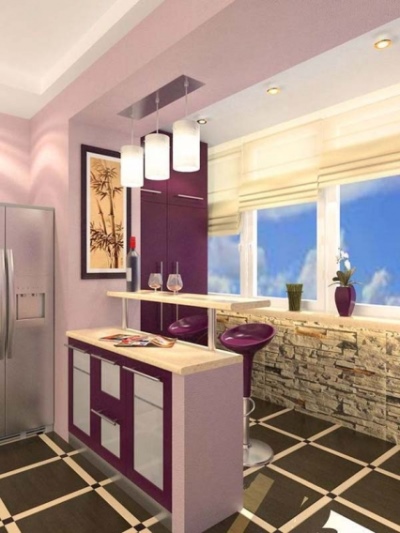
Thus, it is important to be able to assess in time whether it is worth taking on such a business at all, because it will no longer be possible to stop or change your mind in the middle of the process.
Determine the type of wall
Before carrying out deformation of the wall, it is necessary to determine what type it belongs to - load-bearing wall, curtain wall or partition. You can find out from the technical passport of the apartment or by sending a request to the Bureau of Technical Inventory. If for some reason these actions cannot be taken, you can determine the type of construction yourself. For this, a section of the wall without cladding is considered.
The width of the bearing wall in a panel structure house can range from fifteen to fifty-five centimeters. If, after measurements, the dimensions turned out to be included in this interval, it is necessary to consult a specialist.
In a brick house, load-bearing walls are often about three bricks wide, or about forty centimeters. Partitions made of such material can reach twenty, maximum, twenty-six centimeters.
In a monolithic building, the supporting function is carried by structures with a width of twenty-one centimeters.It is important to remember that if the building is monolithic frame, then there are no load-bearing walls in it at all.
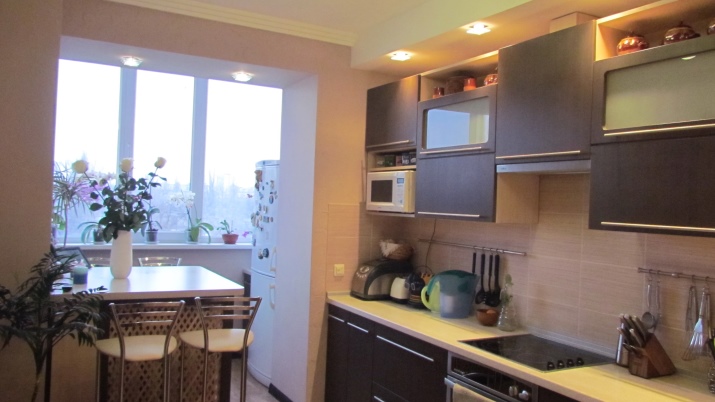
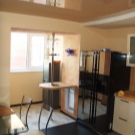
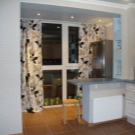
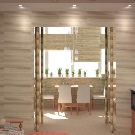
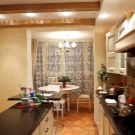
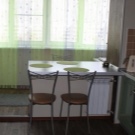
Consolidation permission
Any planning changes must begin with drawing up a project, which will indicate the current dimensions of the room (before redevelopment) and the estimated after. Obviously, any changes affecting engineering systems or supporting structures must be carried out strictly after obtaining permission for such interventions from special organizations.
Interference with the load-bearing wall is under the strictest prohibition, because it can lead to deformation of the general building load-bearing structures and the destruction of the building.
In addition, all the changes made must be made in the apartment documentation - its technical passport. To do this, you need to get a specialist's opinion that the merger of the premises did not violate the current technical standards and the current building legislation.
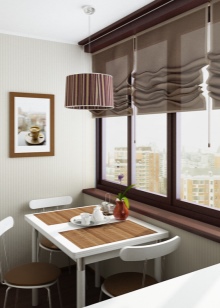
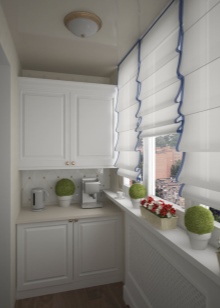
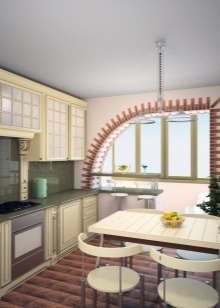
To carry out redevelopment according to all the rules, you will have to go through several stages. The first step is to find specialists who can not only draw up a project in accordance with the wishes of the customer, but also have a license to perform such tasks.
Then it is necessary to approve this project in several city organizations, such as: Bureau of Technical Inventory, Sanitary and Epidemiological Service, Ministry of Emergency Situations, housing maintenance office, technical supervision service. BTI specialists must be called at home, this operation is paid and is recorded in the receipt.
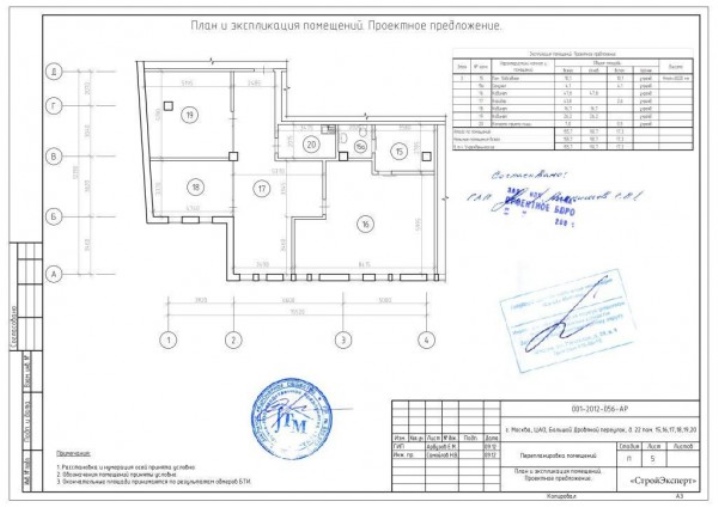
After receiving an approving verdict in all these instances, you can apply for a final decision to the housing inspectorate. Only after a positive response from this organization can the repair of the loggia begin.
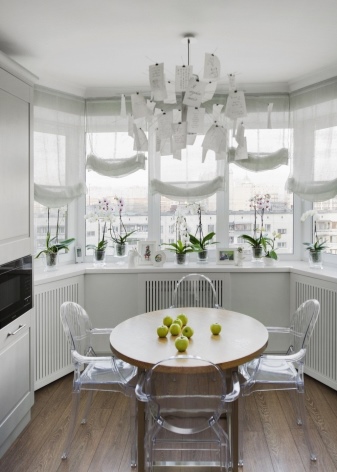
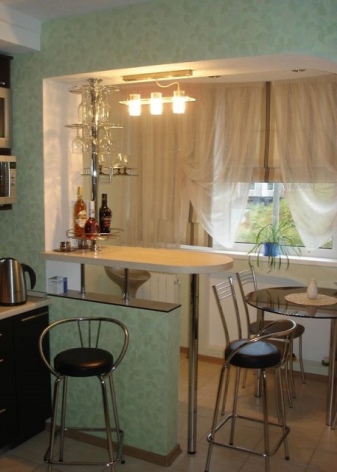
Absolutely all changes made by a court decision are entered into the technical passport of the apartment, this is necessary in order to avoid problems in the future with inheritance rights, sale, and simply fines from supervisory authorities and wasted financial costs. It is important to remember that the judicial authorities will also need the following documents in order to deliver a positive verdict:
- certificate of the absence of any object of architectural or historical value;
- an extract on the quantitative composition of the family living on the territory of the apartment;
- written approval of all registered tenants;
- a notary-certified copy of documents confirming the rights to housing (this includes a certificate from the owner, a contract of sale, lease);
- a statement about the planned changes with a list of upcoming events, mode, work schedule and time of their implementation;
- field supervision agreement concluded with the project company;
- insurance of persons performing repair work during the entire process;
- garbage disposal contract, extracts from the maintenance and repair department;
- statements on the absence of debts on utility bills, which, by the way, are recommended to be received at the last moment, since they have a very limited period of validity - only a month;
- help from the house book

On average, the general approval of a redevelopment takes from one to two months, if the supporting structures are not expected to be affected, the process can take three to four months. Well, if deformation of the supporting structures is necessary, the approval can take from four to six months.
After the completion of the redevelopment and finishing of the balcony, it is necessary to call the representatives of the housing inspection once again, who will issue the Redevelopment Act, provided that there are no violations, of course. To obtain approval from the commission, the following conditions must be met:
- full compliance of the work performed with those specified in the project;
- author's control over the entire process;
- timely re-registration of permissive papers in the relevant authorities.
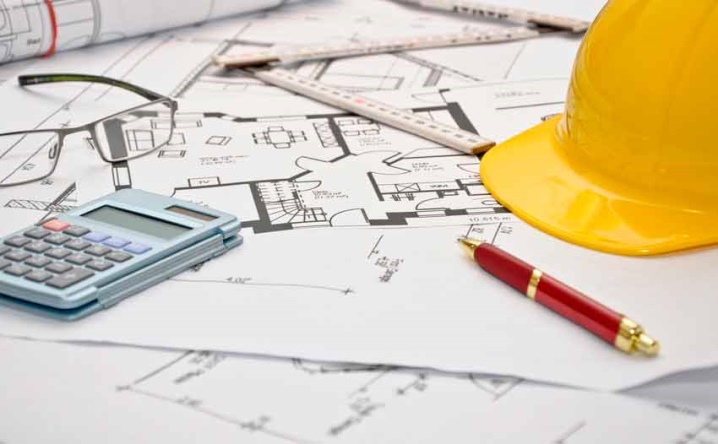
Combination options
You can combine a kitchen area with a balcony in several different ways. So, the space of the kitchen can be increased due to the partial deformation of the wall. In this case, the doorway is eliminated, the window and the threshold are dismantled. The rest of the wall serves as a bar counter or partition - due to this, division into functional zones, visual expansion of the space is achieved, but the load-bearing capacity of the wall is not lost.
The easiest way to get permission for such changes.
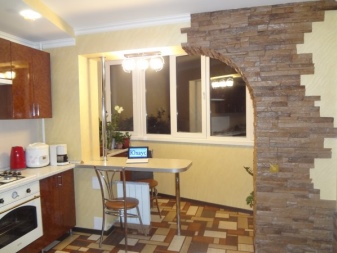
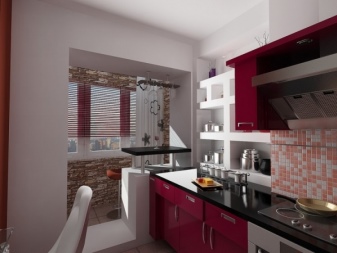
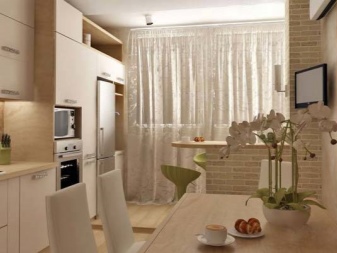
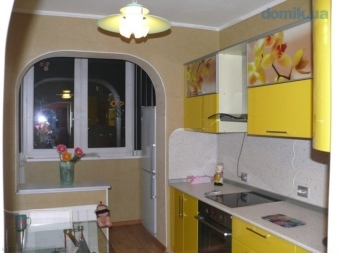
The second option involves the complete destruction of the loggia wall. Thus, a significant expansion of space is obtained and an increase in the area of \ u200b \ u200bthe kitchen by several square meters. But this method is only possible if the supporting structure is not affected.
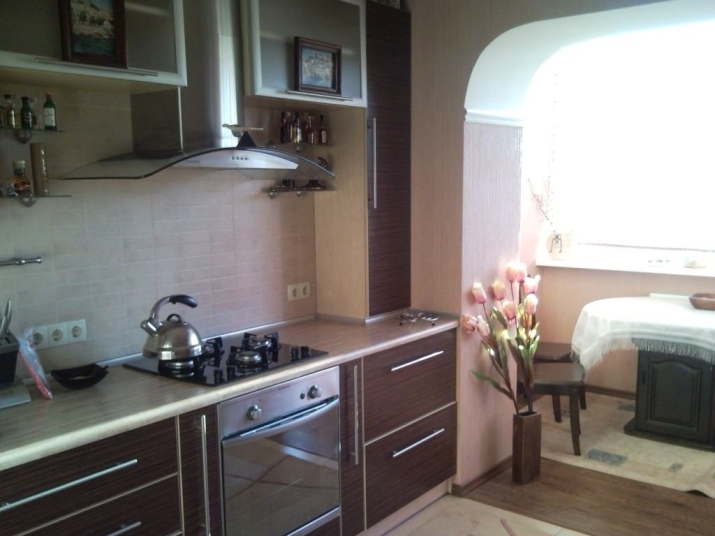

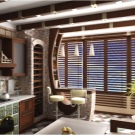
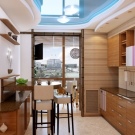
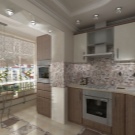
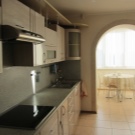
A third option for transferring the kitchen to the balcony is also possible - however, for its implementation, the room must be large enough, since it is assumed that the working kitchen area is completely transferred there. In this case, in the vacated adjoining room, you can arrange a dining room or living room. The most difficult thing in such a transfer is to place engineering communications.
To free up the space of the room, you can place household appliances on the loggia (refrigerator, microwave oven, oven, coffee machine or dishwasher) - not forgetting to carry out the necessary electrical networks before that.
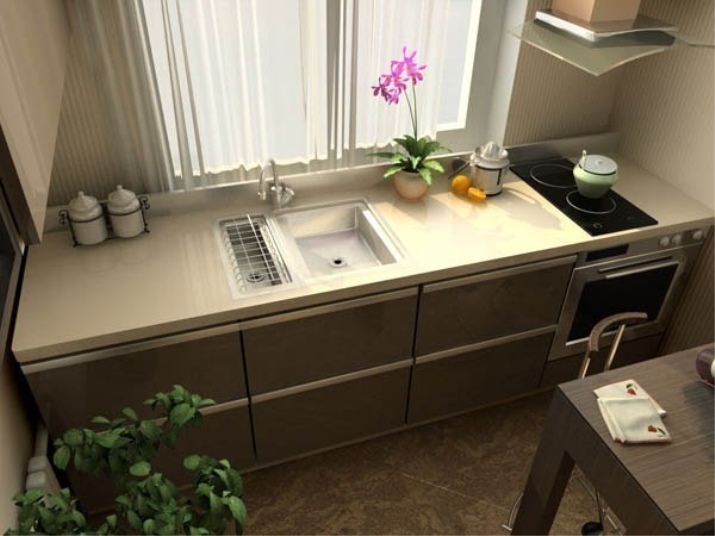
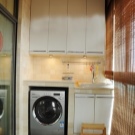
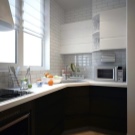
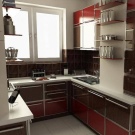
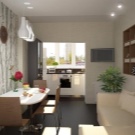
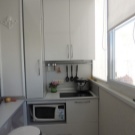
For the device of a full-fledged kitchen on the loggia, major changes will have to be made, for example, to lay additional water supply and sewage pipes - they can be built into the floor or covered with a special box. Additional lighting is also required.
Features of redevelopment
It is important to remember that there are several main limitations when redeveloping a balcony that cannot be circumvented, as this can lead to a decrease in the safety of the building. So, when combining a kitchen and a loggia, it is strictly forbidden to demolish or deform the supporting structures. Also, in no case should you touch and change general building utilities: gas, sewer lines. An additional sewer pipe can be installed only if the apartment is on the ground floor, otherwise it must be equipped with a special pump.
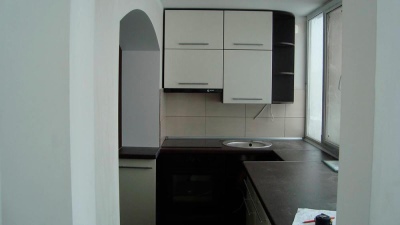
In addition, it is impossible to move heating batteries to the loggia or hang them on the walls, combined with neighboring apartments, and connect the "warm floor" system from the general heating system. To ensure a comfortable temperature on the loggia, you can use a warm floor or electric heating devices.
It is important to carefully and thoughtfully approach the choice of finishing materials - they should not exert unnecessary pressure on the floor slab. When installing the hood, it is necessary to provide safety valves.
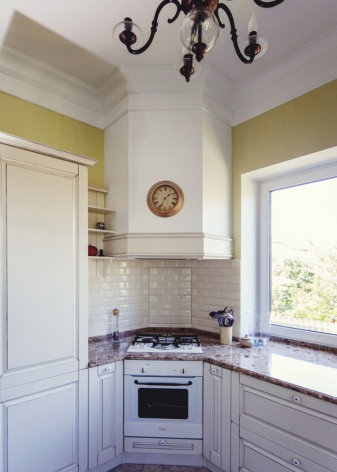
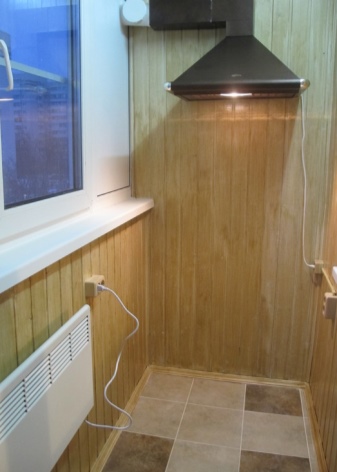
Making a kitchen from the balcony: step by step instructions
After the redevelopment project is approved by all state authorities, you can proceed directly to qualitative changes in the interior:
Preparatory work in the premises
First, it is necessary to take measures to ensure the protection of existing furniture from damage - portable interior items should be taken out to other rooms, the kitchen set can be covered with a special protective film. Then all the garbage, which is often stored on the balcony, is thrown away. After clearing and vacating the changed premises, a wet general cleaning is carried out.
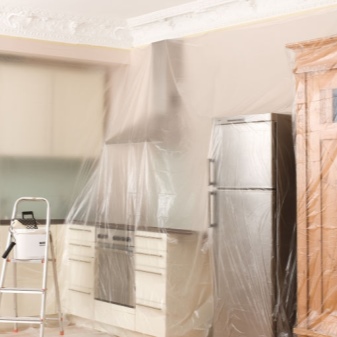
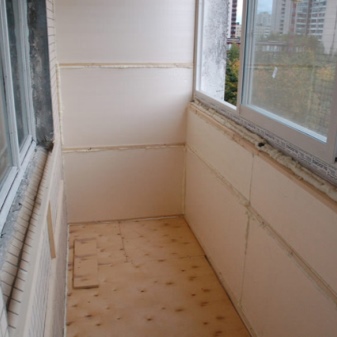
Glazing of a previously not glazed loggia or replacement of glazing with a new one
It is recommended to choose new double-glazed windows, two-chamber or three-chamber, to ensure the highest possible thermal insulation and soundproofing.By the way, modern three-chamber double-glazed windows are not covered with an ice crust and do not form condensation.
There are even special soundproof translucent structures, which are recommended to be installed in buildings located close to major highways or other sources of increased noise.
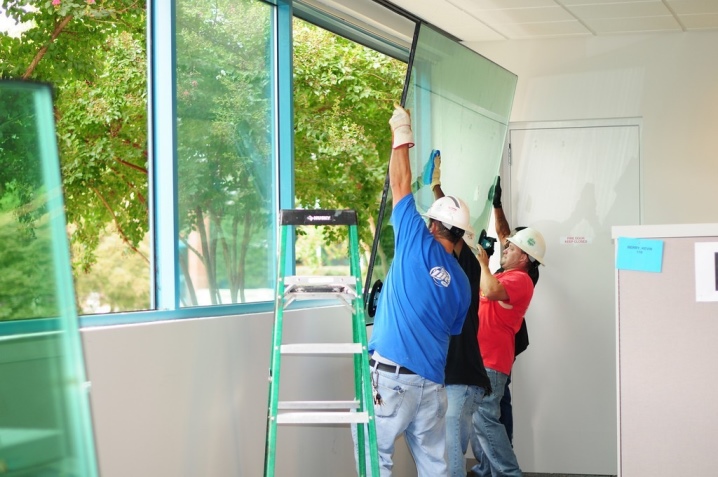
Demolition of doorways
After the glazing of the balcony, you can proceed to the elimination of existing window and door openings leading to the kitchen. First of all, the door is removed from the hinges, then the window frame is removed.
Next, the wall is demolished. If the elimination of the wall is not allowed or is not provided for in the project, at this stage, the wall is converted into a countertop or bar counter.
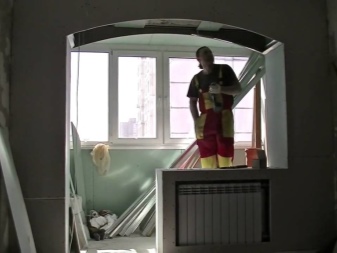
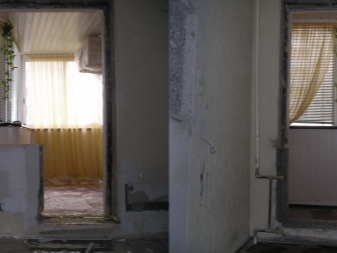
Insulation of the balcony area
The combination of such rooms can disrupt the temperature balance of the apartment, therefore, you cannot do without laying an additional heat-insulating layer. It is recommended to insulate not only the walls, but also the floor and ceiling. It is strictly forbidden to take out heating radiators or taps from the common building mainline to the loggia, therefore, at this stage, communications of the "warm floor" are being laid.
Such a system is quite easy to install, does not consume energy, and no additional permits are required for its installation. In addition, such a floor guarantees a high level of comfort for residents - it is very pleasant to walk on it with bare feet, moreover, you do not have to worry about small children crawling and playing on the floor.
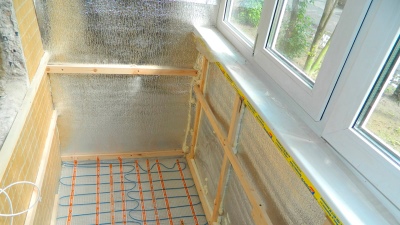
To ensure good thermal insulation, penoplex, penofol, foamed polystyrene and glass fiber are most often used - innovative materials that do not absorb moisture and do a good job of maintaining a comfortable temperature in the house. Also, you can additionally lay a layer of foil-clad polyethylene. It is important not to forget to waterproof all surfaces before insulating them - there are special film materials for this.
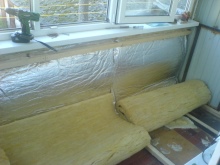
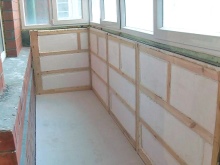
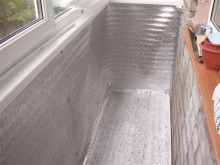
In addition, it is necessary to carry out a very thorough sealing of all seams and joints (this can be done with polyurethane foam, and then covered with metal tape), otherwise the resulting draft from such cracks will nullify all the thermal insulation work performed. If the insulating layer is laid from the outside of the balcony, the work must be carried out by specialists who have a permit for high-altitude work - industrial climbers.
How to insulate the balcony yourself, see the video below in more detail.
Transfer and extension of engineering communications
Before carrying out work on the laying of communications, it is recommended to check the room for the absence of through air movements, places of accumulation of condensate and places of potential accumulation of fungus. Then treatment with antiseptic agents is carried out.
All necessary lines must be extended along the walls. If a sink is installed on the balcony, the sewer pipe is extended to it by the method of sequential build-up of sections, while one must not forget to create a slight slope to ensure the independent drainage of liquids. Water pipes are made of metal-plastic. The electric stove is connected using metal-plastic materials. All such connections must be made by specialists to ensure maximum process safety.

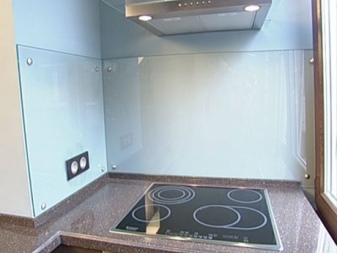
After the loggia is insulated and the engineering highways are laid, a crate made of a metal profile is created, on which moisture-resistant materials are laid to level the surfaces.
For these purposes, gypsum board, plywood sheets, particle boards and fine sawdust fiber boards (MDF) are most often used.
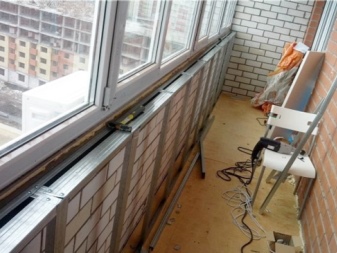
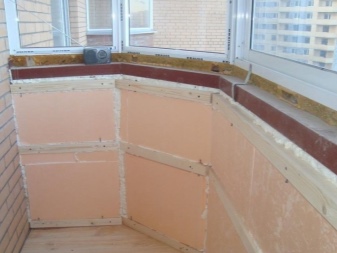
Arrangement of the working area
At this stage, you need to check that all the necessary communications have been transferred and connected, the correct design of the hood is ensured, the ventilation system is thought out, and countertops are installed.It is also worth preparing the walls - treat them with drywall blocks, glued wallpaper, or use panel plastic or metal plates.
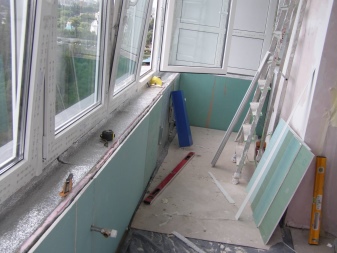
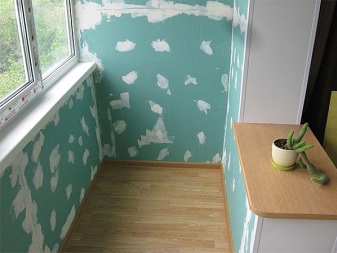
When all the rough construction work is completed, you can proceed to the finishing stage.
This part of the renovation is the most enjoyable, because it allows you to let your imagination run wild and bring the most daring design ideas to life. The materials chosen are the same as in traditional cuisine. It can be durable and practical ceramic tiles, moisture-resistant laminate, plastic panel materials. Electrical appliances and lamps are selected with a moisture-proof coating.
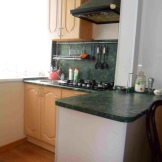
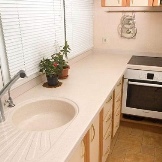
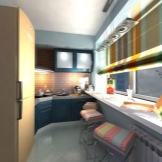
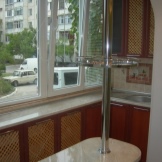
Ideas for decorating windows and the whole room
Competent design of the space will help create a cozy home atmosphere in which family members will be happy to linger. Experts advise to arrange furniture on the balcony and in an adjacent room, made in the same style - this will create the feeling of a single large space. If the working kitchen area will be located on the loggia, you can order furniture according to your own measurements so that it fits perfectly into the dimensions of the room. If there is only a dining area on the balcony, you should give preference to folding furniture.
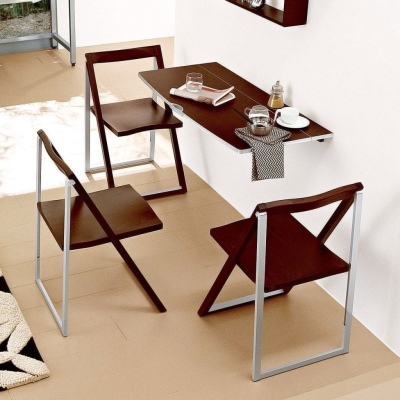
It is better to choose curtains for windows from light, translucent fabrics (tulle is perfect for balconies facing the north), but if the windows face the brightly lit south side, it is better to give preference to Roman or roller blinds or blinds. You can even abandon curtains in favor of an open glass space, due to which a feeling of fusion with the environment will be achieved.
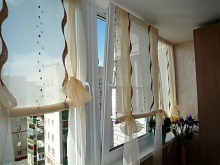
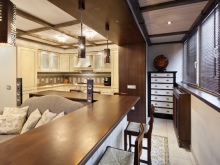
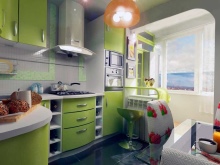
With the help of well-organized lighting, you can achieve the illusion of an increase in space. Built-in lamps or LED strip located around the perimeter of the room will help to achieve competent zoning of the space, while not breaking it into separate parts.
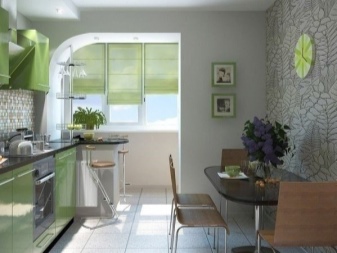
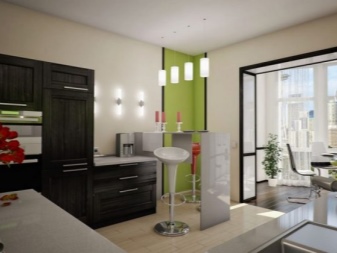
Interior design options
Partial or complete unification of the kitchen with the balcony allows you to create an original and truly unique design of the resulting room.
If the owners of the apartment love high-tech style and minimalism, and the area of the kitchen, even combined with a balcony, is not large, it is worth giving preference to light colors and strict lines - they fit well into any interior. Glass panels, transparent partitions and reflective floors will look good. An excellent design solution would be to create a common floor for the entire kitchen space and balcony, this will additionally visually combine them.
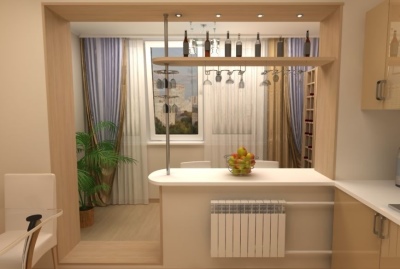
Professional designers advise not to clutter up the floor to free up space, for example, choose a table with one support, rather than four. In addition, it is desirable to give preference to built-in technology.
If the area of the new premises is more than ten square meters, you can use different designs for each functional area and additionally introduce contrasts of textures and colors. You can also mix styles - for example, a combination of classic design and country will look spectacular, and romantic lovers of Provence will love the idea of complementing it with floral motifs or living plants in pots. High-tech can be complemented in a very original way with cozy ottomans in oriental style.
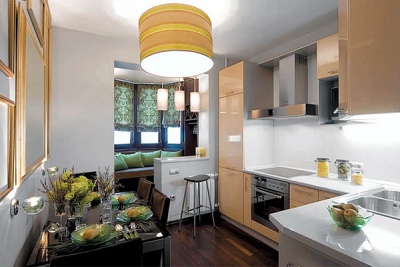
All these ideas can be used if the kitchen area is more than thirteen meters. But in this case, other design solutions are also available. In large spaces, industrial-style design looks spectacular: transparent geometric lamps of various shapes, raw walls with brickwork, leather furnishings.
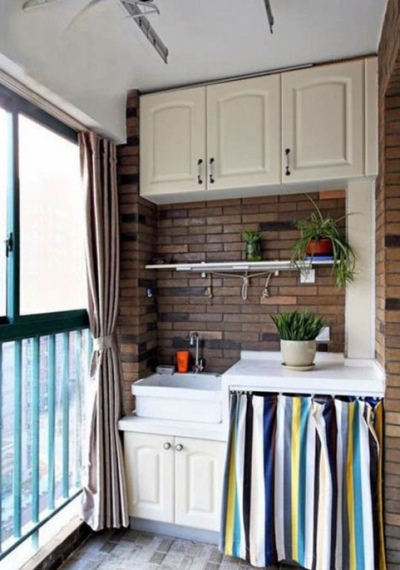
Reviews
Moving the kitchen to the balcony is an unusually time-consuming activity that requires huge financial investments, as well as the effort and time that will be required to obtain all the necessary permits and certificates.Therefore, the desire of people thinking about this issue, to find out the opinion of those who have already decided to take such a step, is quite justified. Fortunately, it is now very easy to find reviews from like-minded people.
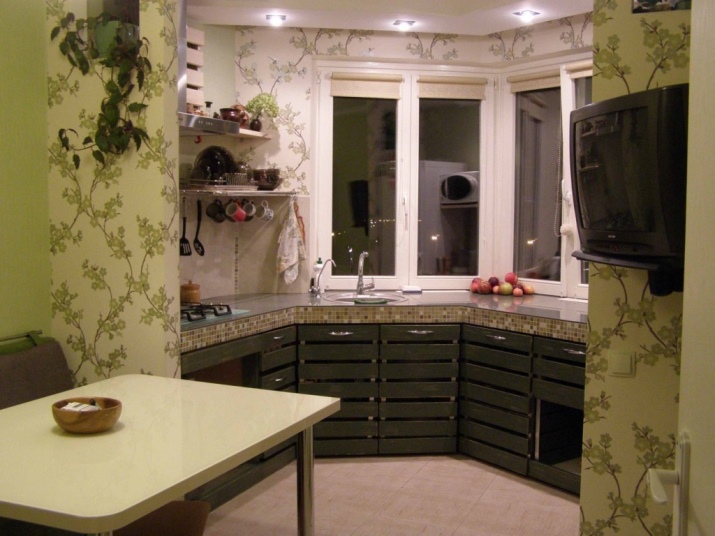
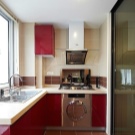
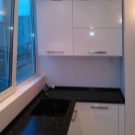
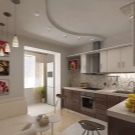
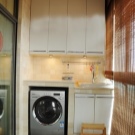
Often, such actions are taken due to the small area of the kitchen and the desire to increase the space. Judging by the majority of responses, this task is fully solved, and the renovated room can comfortably accommodate a large family or visiting friends.
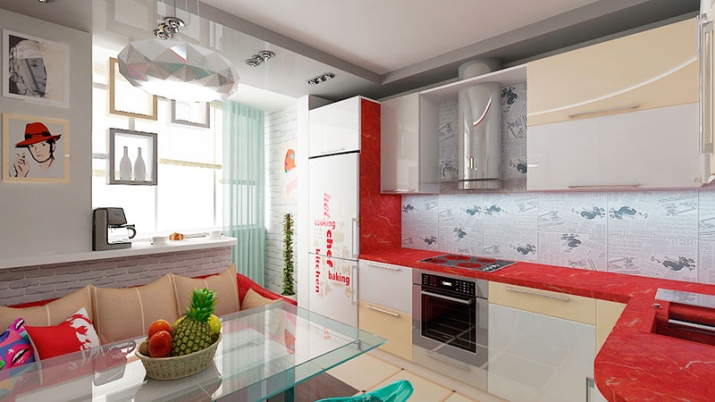
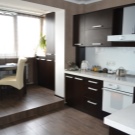
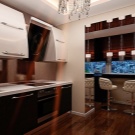
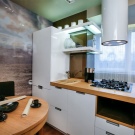
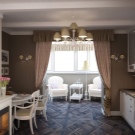
Mostly positive reviews prevail. People note that the space has changed for the better, it looks much more advantageous. In addition, an unusual and interesting design of a new room can be developed, which was not so easy with a standard kitchen layout. The hostesses are happy to state that it is much more pleasant to cook while standing by the window on the warm floor of the former loggia - also because the natural illumination of the working area increases.
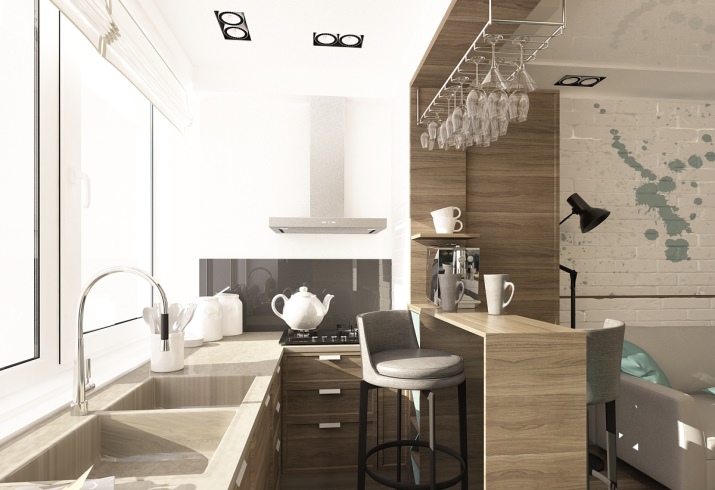
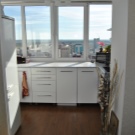
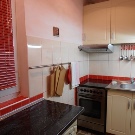
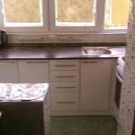
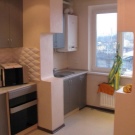
Of the disadvantages associated with such redevelopment, people note the great financial cost of such an event and the need for numerous bureaucratic approvals.
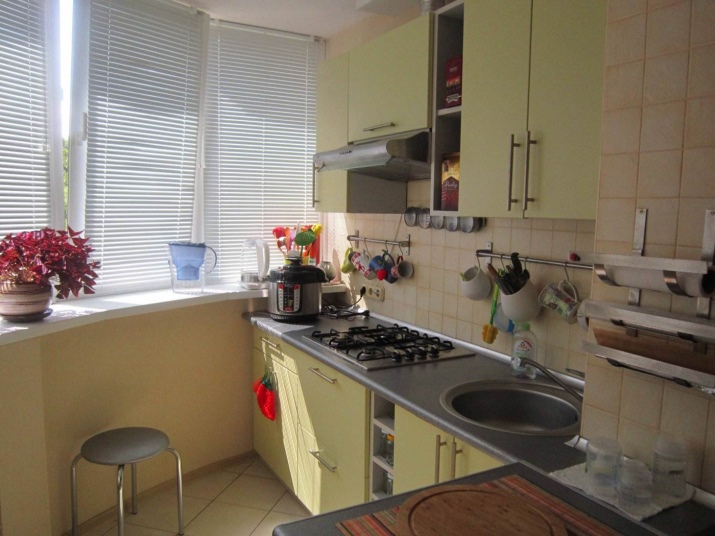
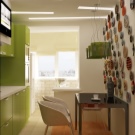
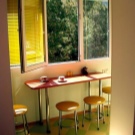
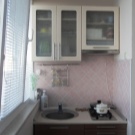
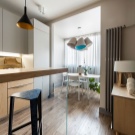













The comment was sent successfully.