Design of a balcony combined with a kitchen
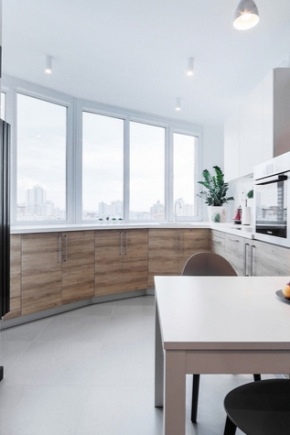
Kitchens with access to the balcony are considered very comfortable and spacious. Any hostess will be delighted with such an amount of free space. On the balcony, you can build a small cellar for storing vegetables or simply take out a plate with a hot dish on it to cool down. There are a lot of ideas on this topic, so today we will analyze this issue in more detail.
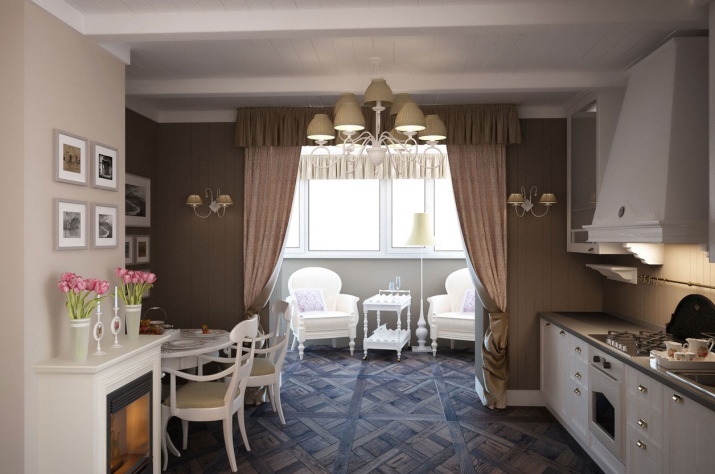
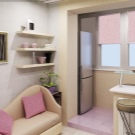
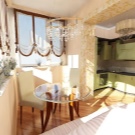
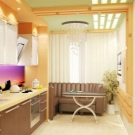
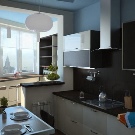
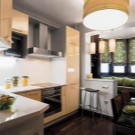
Pros and cons of combining
The balcony can be used as a small coffee shop or miniature bar. Competent distribution of compact space will make it possible to place dining tables and even ottomans in such areas.
Kitchens with access to the balcony visually expand the space. Your house or apartment will have not one, but two functional rooms that are directly connected to each other.
You can easily organize a small recreation area in such a space. Today, many connoisseurs of beautiful views from the window turn to such redevelopment.
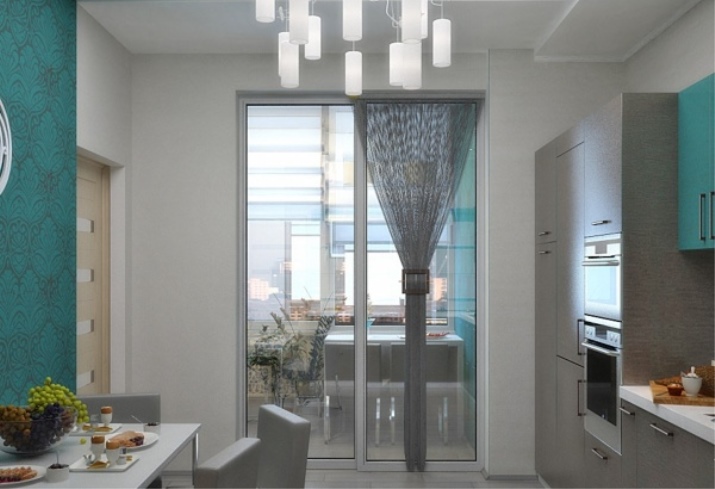
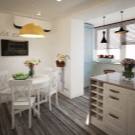
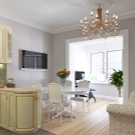
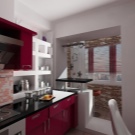
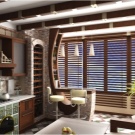
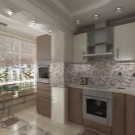
Combining the kitchen and the balcony, you can give free rein to your imagination and decorate these rooms in different styles. Such design ideas are preferred by creative people who like to create original and boring interiors around themselves.
But in the creation of such a layout, there are also negative sides. These include a bureaucratic issue. It will not be so easy to get a lot of permits in all instances to dismantle the wall. In addition, you will have to spend a lot of time and effort.
Such transformations will take large amounts of money, especially if the loggia was not previously glazed. It will need to be glazed and insulated. It will not do without wall cladding.
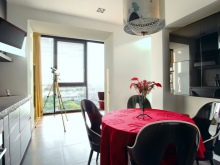
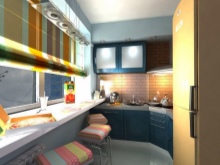
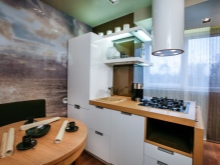
The dismantling of the balcony block can be a tidy sum.
If you nevertheless decided on these actions, then you need to know if the wall to be dismantled is not load-bearing.
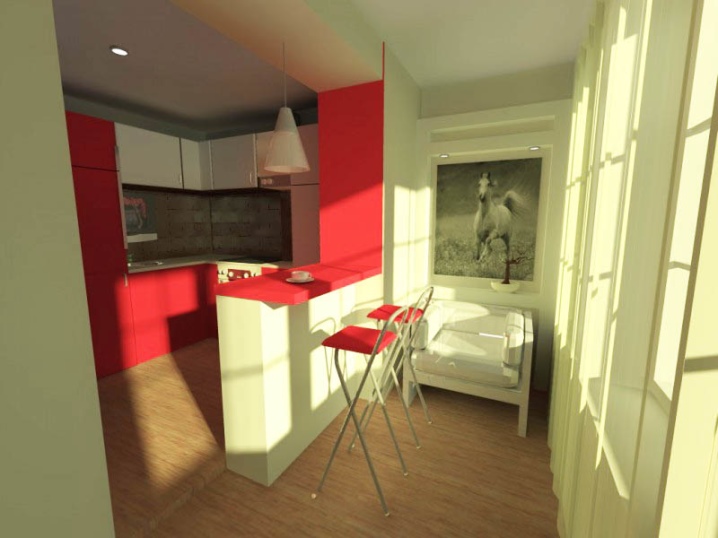
Failure to comply with these requirements can have serious consequences not only for you, but also for your neighbors.
Design projects
If your apartment is small, then combining a kitchen with a balcony will be the perfect solution. Let's take a closer look at several attractive design projects for rooms of different sizes.

For 14 sq.m.
If you combine a balcony with a kitchen with an area of 14 square meters, then you get one large room in which you can place many additional cabinets and kitchen appliances.
If there are beautiful panoramic windows on your balcony, then the entrance to it should be arranged in the form of a regular backlit square.
On both sides of the entrance, you can place the cooking cabinets, refrigerator, stove and hanging cabinets. The passage between them should be left free to make cooking in the room more convenient and free.
A table with chairs can be placed on the balcony. A large lamp must be placed over these items.
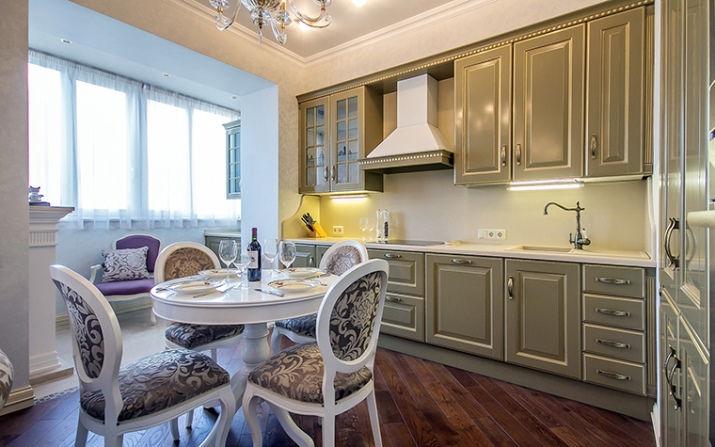
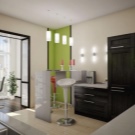
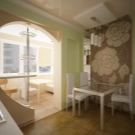
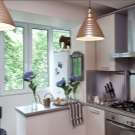
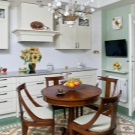
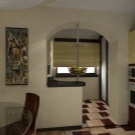
For 12 sq.m.
The space of 12 square meters is both compact and spacious. If such a kitchen is combined with a balcony, then it will become spacious at all. To do this, you can only dismantle the window and balcony door.
With this arrangement, the balcony can act as a beautiful conservatory, storage room or small bar.
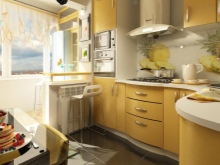
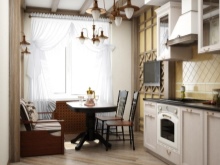
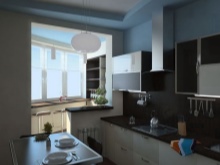
If you decide to leave the window sill, then you can make a beautiful bar counter or work area from it.A window sill converted into a wardrobe will look harmoniously. It is not necessary to leave the curbstone. You can remove it and place a large French window in its place. This option can make the kitchen much brighter and fresher. Opposite such a tall window, you can place a compact round dining table and chair.
It is better to give preference to furniture in light colors. Instead of additional chairs, you can use a small sofa against the wall. Opposite this ensemble will look great kitchen furniture, consisting of four to five sections and built-in appliances.
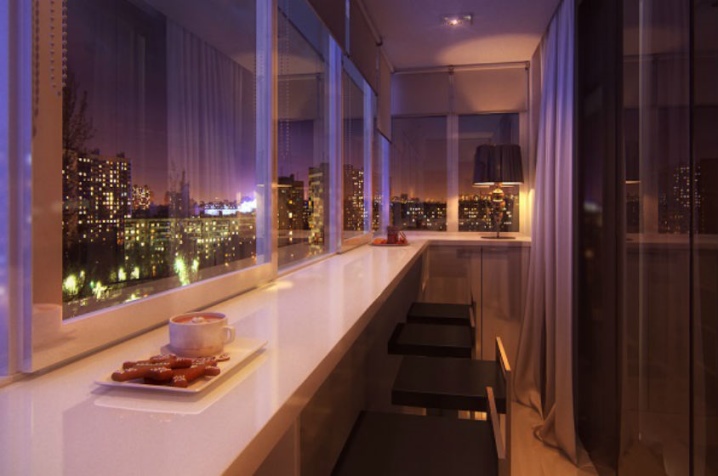
The entrance to the attached balcony can be made in the form of an arch. This detail will look amazing! On one side of this opening, you can leave the protruding part of the wall and use it as a small shelf. You can put a vase of flowers on it.
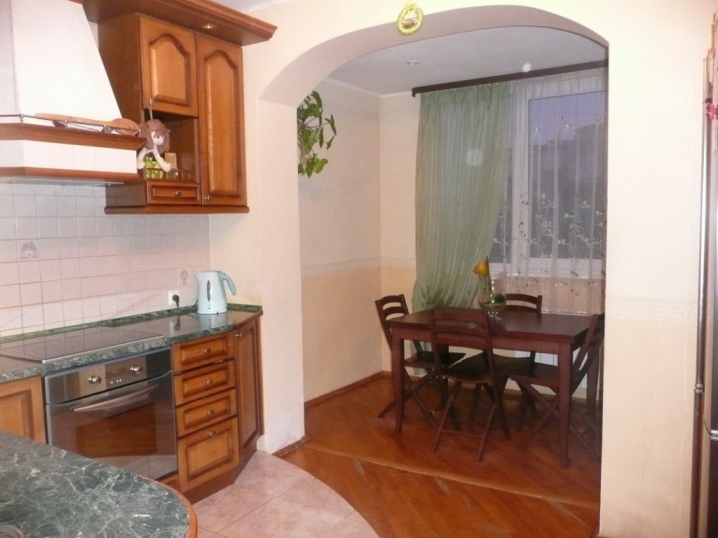
The layout will look harmonious in which the refrigerator is located on the balcony, and kitchen cabinets will be located across the wall from it (already on the territory of the kitchen): floor and hanging.
If you have selected furniture in light or bright colors, then a small glass table will look good with it.
For such premises, it is not recommended to buy large appliances and large household appliances, especially if they are not needed.
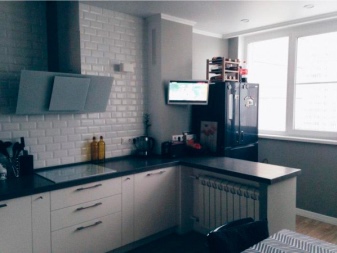
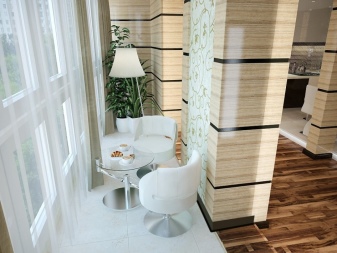
If you want to focus on the dining area, then the curbstones and appliances should be selected with minimal dimensions. A large refrigerator or oven can easily be sent to the balcony.
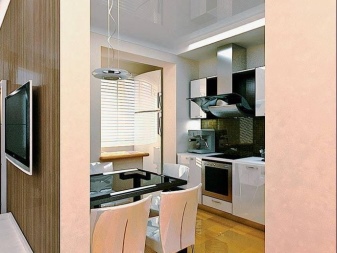
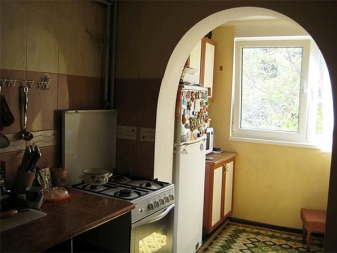
For 10 sq.m.
The layout for a kitchen of 10 square meters, combined with a balcony, should be thought out in advance. The latest trends this year dictate that the passage from one door to another should not be occupied by any furniture.
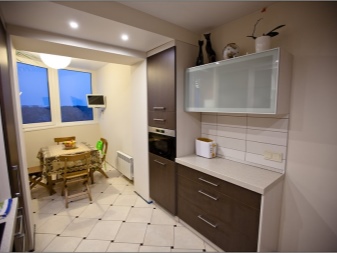
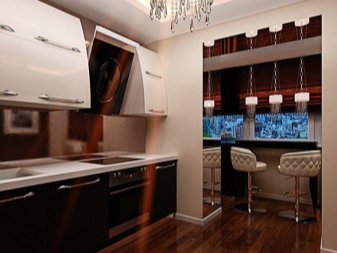
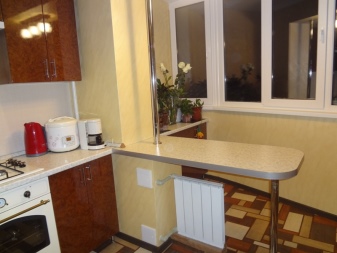
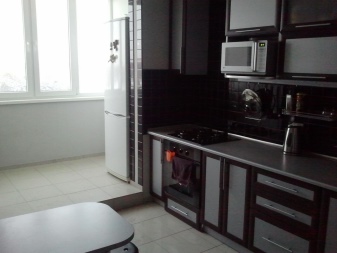
As a rule, such kitchens with balconies are narrow and have a regular rectangular shape. Such a structure corresponds to a straight or parallel layout.
If you choose a parallel layout, then you should know that there will be practically no free space for chairs and a table. In this case, you should send them to the balcony. The window sill can be converted into a countertop.
Do not litter the room with unnecessary and old pieces of furniture. For storing food and other necessary things, you can install floor stands and wall cabinets. Their location will directly depend on where you move the dining table. If it will be on the balcony, then the cabinets must be installed in the kitchen and vice versa.
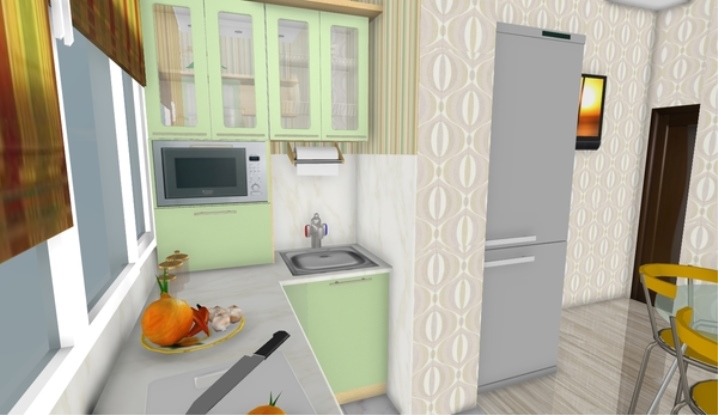
The boundaries between the small kitchen and the balcony can be arranged in the form of an arch. It can be rectangular or oval. The division in the form of a small bar counter will look harmonious. Today, many are turning to this technique.
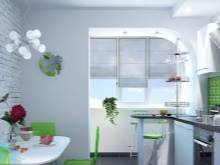
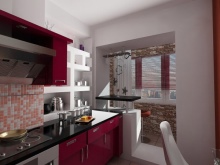
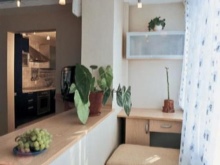
For 9 sq.m.
A kitchen project with an area of 9 square meters with a balcony must be prepared in advance. When planning a room, it is necessary to take into account household appliances and furniture.
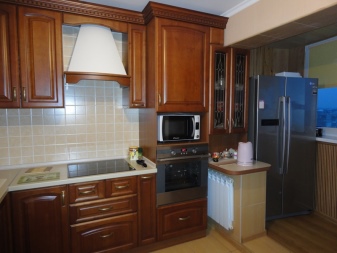
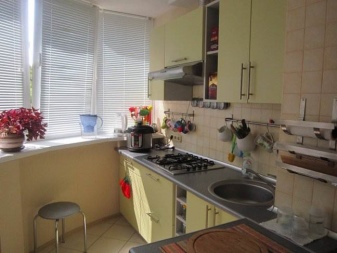
In such a kitchen, the headset will become the main object. He needs to be given the greatest attention. It should include elements such as a basic cooking station and dining area.
The window area can be used to accommodate different boxes. This will visually make this area larger, while saving square meters. Wall cabinets are ideal for such a kitchen. On their top, you can place all sorts of kitchen things that you rarely use in everyday life.
A dining table with chairs, ottomans or a sofa should be placed on the balcony. The table can be large and rectangular, or compact with a round top.
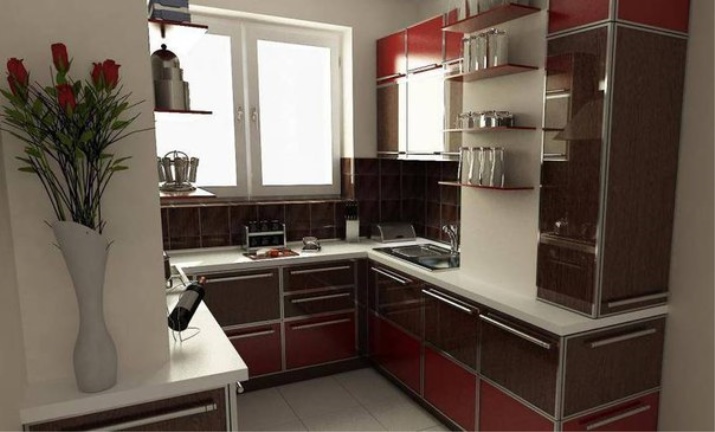
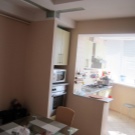
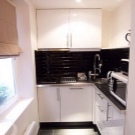
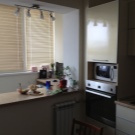
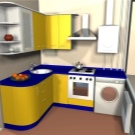
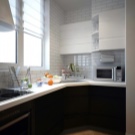
For 6 meter kitchen
A small kitchen will become much more spacious when combined with a balcony. Furniture of any style will look great in such a room.
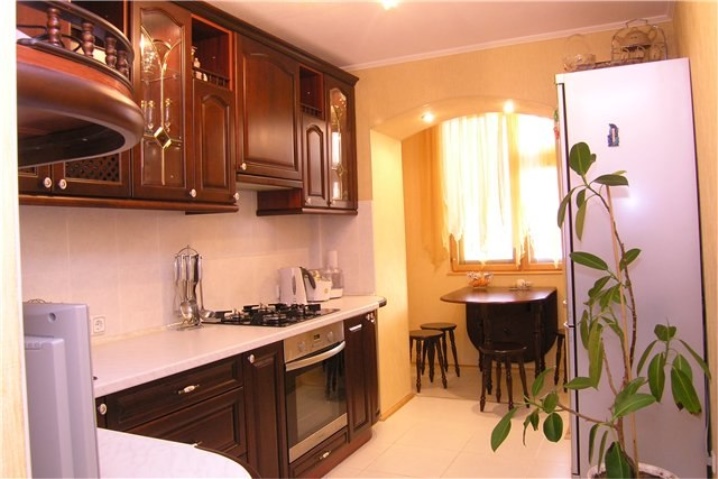
- The most successful would be to place the headset in the kitchen. These can be floor and wall cabinets of small sizes, as well as household appliances.
- The dining table and additional cabinets can be placed on the territory of the balcony, if its area allows it.
- Indoor plants will make the room lighter and more comfortable. They can be placed along the windowsills.
- If you decide to put a table with chairs in front of the headset, then on the balcony you can build a bar counter or put a small sofa there.
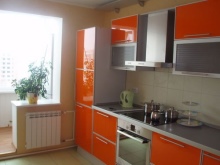
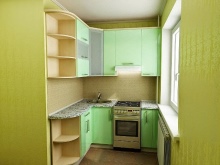
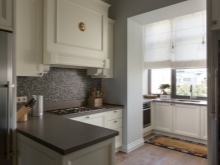
Zoning
For the zoning of such premises, a variety of objects are used.
- Beautiful French windows do an excellent job with this task. They are able to visually expand the space and make it much brighter. Such elements look especially impressive if you live on a high floor and a beautiful panoramic view opens up in front of you.
- Many leave a small part of the septum. From the side, it looks more like a neat shelf protruding from the wall.
- High glass doors look expensive and effective in the role of zoning.
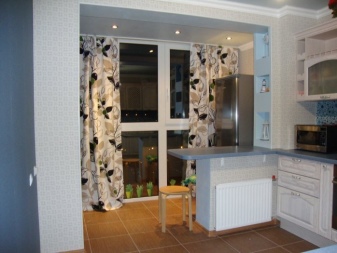
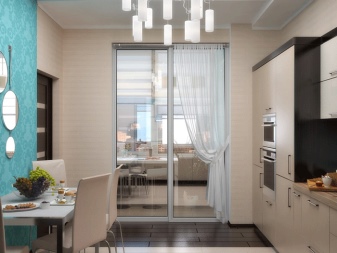
Which curtains to choose?
Curtain design plays an important role in creating a beautiful kitchen interior.
Fashionable roman blinds or roller blinds can be attached to balcony doors and windows. They look very elegant and stylish. It is impossible not to note the functionality of such curtains.
Textile curtains will also be appropriate. They will harmoniously fit into the interior. It is recommended to select products with different lengths. For example, it is worth hanging curtains on the windows with a length up to the windowsill, and on the balcony door - up to the floor. This simple technique is needed in order to visually make the ceilings in the room a little higher.
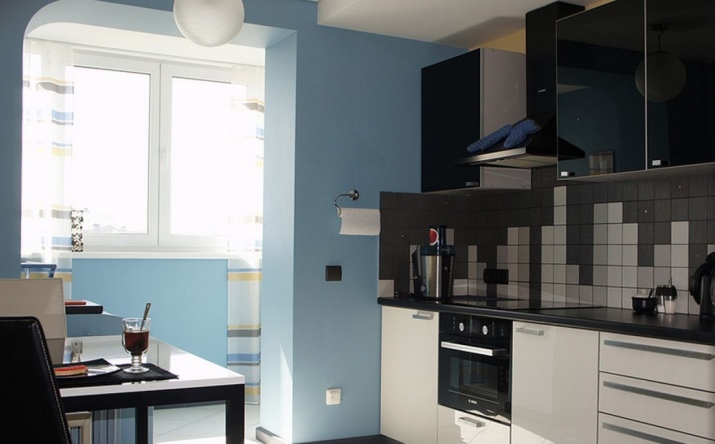
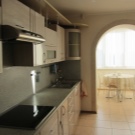
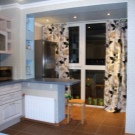
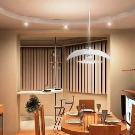
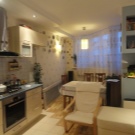
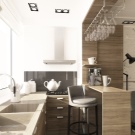
How to use the balcony correctly in the interior?
The balcony must be glazed. To do this, it is better to turn to brand new double-glazed windows, especially if you have old frames with slots.
After glazing, it is necessary to select a quality insulation material. The insulation must be breathable. It is recommended to use materials that are not susceptible to mold or mildew.
After that, you can start decorating the balcony space. It is necessary to decide in advance for yourself what exactly you will place there: household appliances or a dining table.
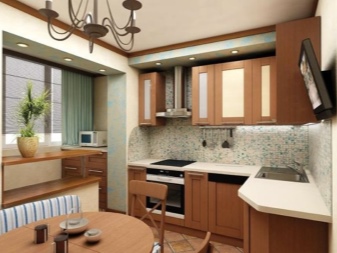
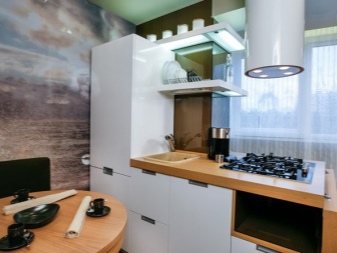
If space allows, then you can install a small sofa or soft armchairs on the balcony. So, the dining space will be combined with a compact seating area against a street background.
It is worth complementing a beautiful interior with indoor flowers. They are able to revive the space and make it more harmonious.
Lighting should be chosen in accordance with your preferences, but lamps emitting warm light will look especially cozy and attractive in such thoughtful interiors.
Partitions and curtains should match the color of the walls and headset. Such a well-coordinated ensemble will look very beautiful.



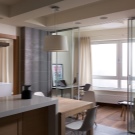
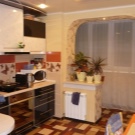
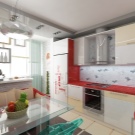
Design examples
Consider some interesting design solutions that will look spectacular in your kitchen combined with a balcony.
- The entrance to the loggia can be designed in the form of a raspberry partition with a prominent lower part (shelf) against the background of a light kitchen. A beige tiled floor with a dark area under the dining table will look harmonious. You can choose a kitchen set of a more saturated raspberry shade and light household appliances. Buy light-colored chairs and a dining table (with floral prints). Place a soft light sofa and various decorative details on the balcony: flowers, paintings, photos, etc.

- Combine two contrasting colors: soft green and black. Place an oval black table and wooden chairs in the kitchen, and place a headset with a glossy green shade against the wall opposite. At the entrance to the balcony, organize a neat bar with chrome bar stools. Such furniture will harmoniously fit into a room with light wallpaper (you can print it), a tiled white floor and a white ceiling.
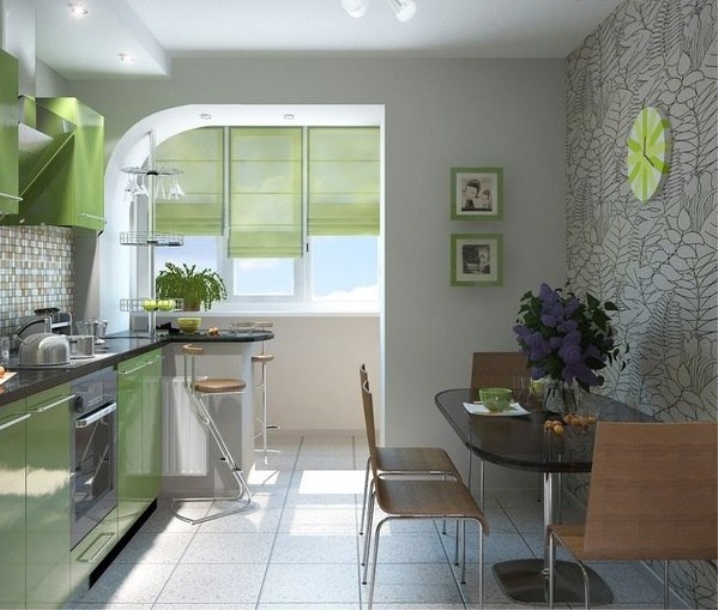
- Against the background of a white kitchen with one brick wall, a chocolate sofa will look great, over which you can hang light shelves for decorative items. In front of the sofa, place an oblong dark brown table with white chairs. The refrigerator will look harmonious in the corner at the entrance to the balcony. All floor boxes and other household appliances will find their place on the balcony.














The comment was sent successfully.