Balcony design
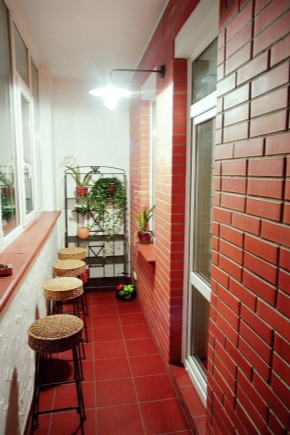
Since Soviet times, there has been an unspoken rule that a balcony is a place to store old and unnecessary things. As a result, the owners look at boxes, cans of canned goods, broken bicycles and skis every day. Often this picture is complemented by peeling walls and burnt-out curtains.
Meanwhile, a balcony is additional square meters of living space, which can be not only functional, turning into an office, summer kitchen or bedroom, but also beautiful.
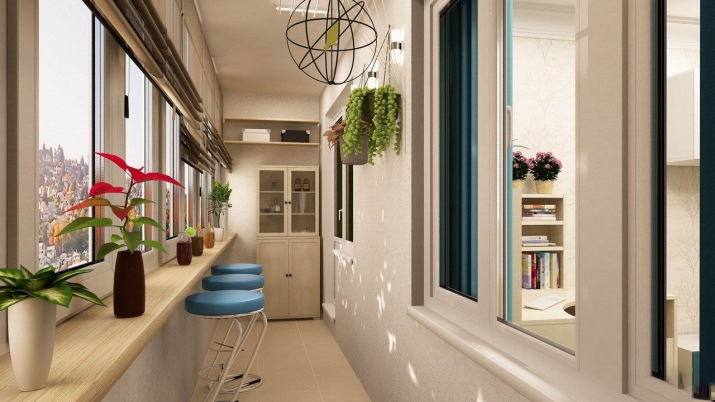
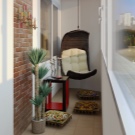
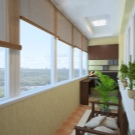

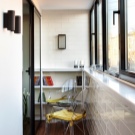
Peculiarities
First, you need to outline the sequence of actions for the improvement of balcony meters. And here it is important to understand what goals and preferences need to be implemented.
Having beautiful views of the mountains or the sea, you want to have an open resting place where you can spend the evening enjoying nature. In the north of the country, the balcony will be covered with snow or cold rains most of the time. In this case, for the most useful use of space, it is worth giving preference to the closed type.
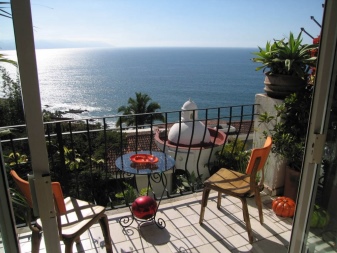
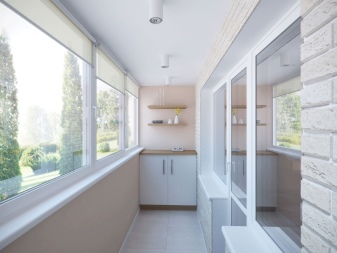
When starting the exterior decoration of the facade of the closed and open balcony, it is necessary to inquire about the historical value of the house. Perhaps, legally, it is not possible to make external changes, then only internal finishing will have to be dealt with.
Also an important step in the initial preparatory work is the assessment of the strength of the balcony slab. If her condition raises concerns, then it is worth contacting specialists who will take drastic measures, up to and including its replacement. The strength of the slab is the key to the safety of life not only for the owners of the apartment, but also for the people under the balcony.
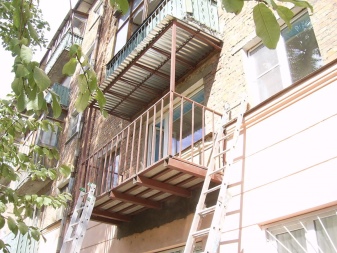
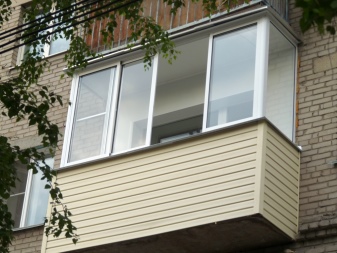
Varieties
An open balcony will be very relevant where the climate allows you to spend a lot of time outdoors. It has such a feature as seasonality. In rain or strong wind, it should be possible to quickly bring furniture, a table, pillows and blankets inside the apartment. Accordingly, it is better to choose furniture for an unglazed balcony light, mobile or folding, so that carrying things does not require much physical effort. Items should be resistant, not afraid of moisture and sunlight.
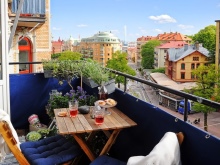
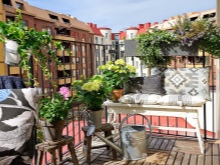
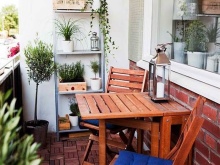
Closed balconies and loggias are divided into two categories:
"Cold" glazing
It is used if the balcony is not planned to be equipped for an additional functional room, but only moisture and dust protection is required. For this, swing-open sashes, various designs on a metal-plastic profile are used. Such stained glass balconies look very impressive and give an excellent view of the city, especially on the upper floors.
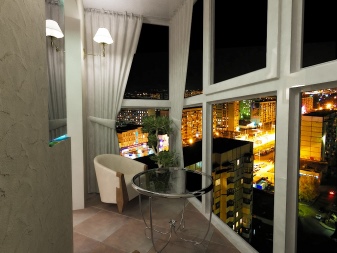
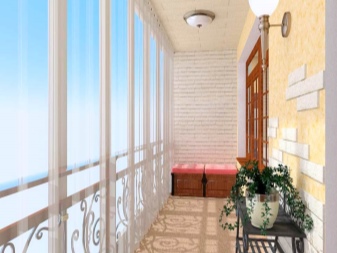
With the frameless glazing method, the balcony looks completely glass, in fact, it is possible to move its individual parts along horizontal guides.
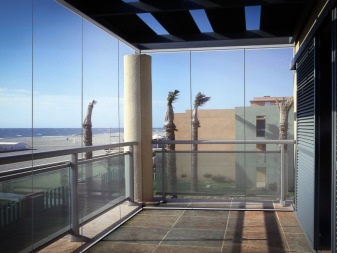
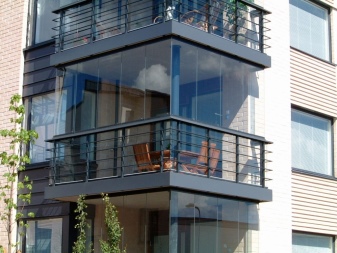
On glazed balconies, to bring originality, it is possible to apply such techniques as: glass tinting, stained glass, engraving or photo printing. Such elements are allowed to be used both in fragments and over the entire surface of the protective cloth.
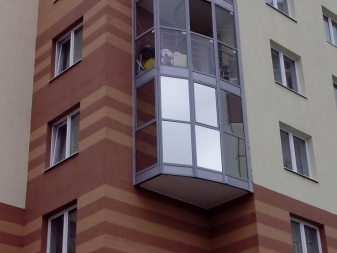
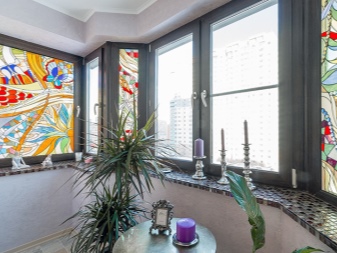
"Warm" glazing
For himadieu up to 9 sq.m. plastic double-glazed windows are best suited, they provide the best noise and heat insulation. In addition, the practice of removing double-glazed windows outside the fence by a few centimeters is used, which makes it possible to equip a sufficiently spacious window sill - a pleasant and functional bonus for the owners.
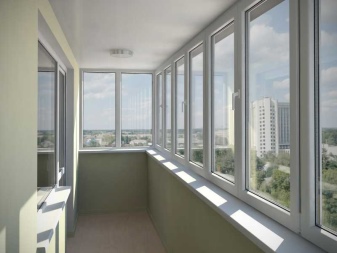
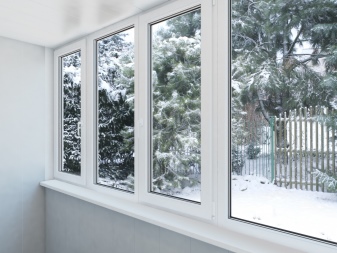
You should not save on materials and payment for the services of socialists to isolate the balcony / loggia. Poorly done work will subsequently cause damage to balcony furniture, additional time and money will be required to eliminate shortcomings or even to completely rework the work.
For maximum heat retention on the balcony during the cold season, it is necessary to insulate the floor, walls and ceiling. Most often, foam, expanded polystyrene and mineral wool are used for this. Heaters are laid only after the complete elimination and treatment of all cracks and cracks.
Another variation for the insulation of the balcony will be a "warm floor". Adjusting such a system will allow you to set the required temperature, maintain warmth and comfort in the room at any time of the year.
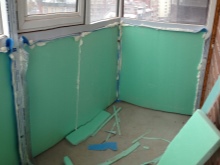
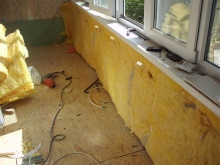
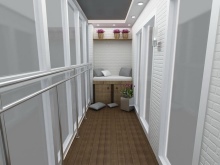
Separately, it should be said about corner balconies and loggias with a non-standard configuration, with creases and narrowed corners.
Corner balconies, as it were, flow around the house from two sides. Their undoubted advantage is the relatively large area, so the functionality of the additional room should be well thought out. Fully glazed such a balcony, you can not only create a small recreation room, study or garden, but also install a sufficient number of cabinets and shelves for storing various little things.
Balconies and loggias with creases, which are structurally narrowed in one or a pair of corners, also have their own decoration tricks. It is good to beat such seemingly non-functional narrow corners of the room by installing vases with flowers or climbing plants there. Hanging shelves or interesting decorative elements will look good in such creases.
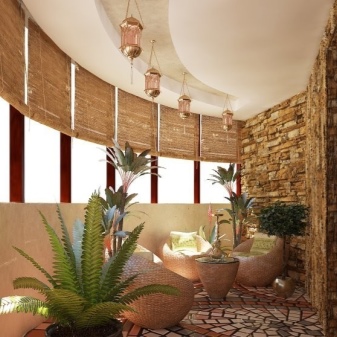
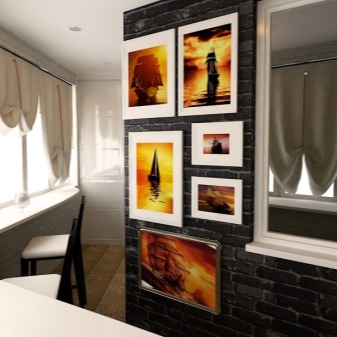
Dimensions (edit)
Modern house layouts imply balconies and loggias of various sizes and configurations. Someone becomes the happy owner of a large room with an area of 7 meters, while someone “huddles” on 2 square meters. But for absolutely any size, you can find your own functional and beautiful solutions.
Finishing a balcony or loggia, which has a decent footage, can be furnished with various furniture, wardrobes and decor items. The main thing is that they fit into the main idea of the owner of the room.
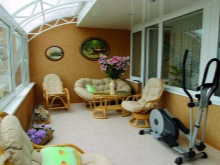
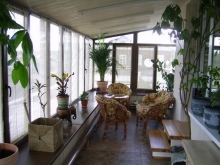
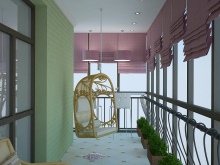
Balconies up to 9 square meters can be zoned with various screens and shelves. Such large dimensions of the premises allow you to find interesting and functional design solutions, for example, to combine a dining room and a library, a workshop and a decorative corner with small fountains, a pond and greenery.
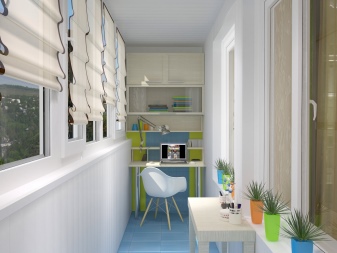
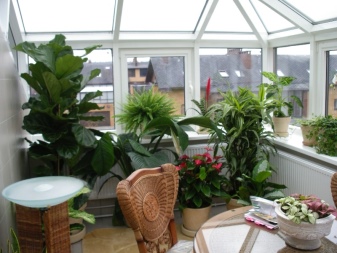
Loggias and balconies with an area of 6 meters can be successfully equipped for a living room: just put a small table with shelves, an armchair and equip a sleeping place.
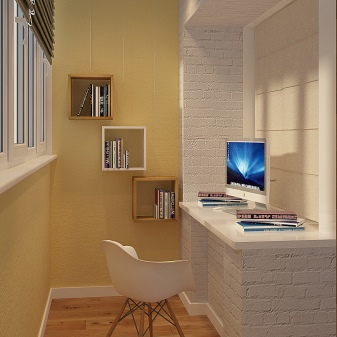
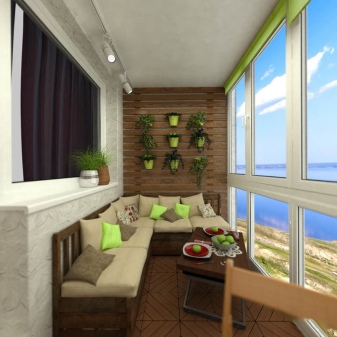
Narrow and small-sized areas have their own difficulties.
So, it is not practical to force narrow balconies with a large amount of furniture, so as not to be deprived of the possibility of free movement. Folding or pull-out furniture, corner sofas, built-in wardrobes and hanging shelves will be appropriate here. Also, an ideal solution for glazing will be the removal of double-glazed windows behind the fence, which will allow the resulting window sill to be used as an additional work surface. To save space on small glazed balconies, it is appropriate to use roller curtains, not curtains or tulle.
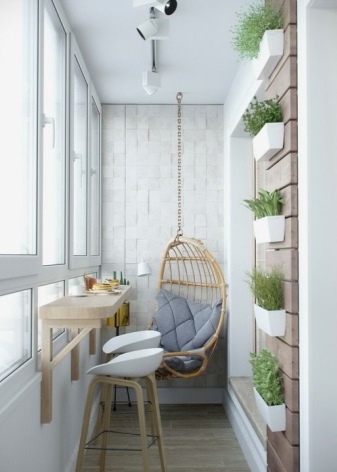
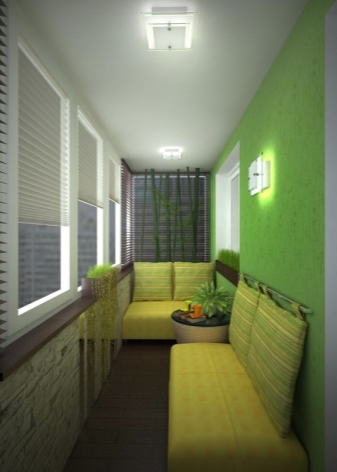
Small balconies and loggias, 2-4 meters in size, also should not be abundantly forced with furniture. It is enough to arrange a light wicker chair and a small table, a couple of folding chairs. Niches on the walls should be used to the maximum, placing shelves, cabinets and hanging vases with flowers on them.
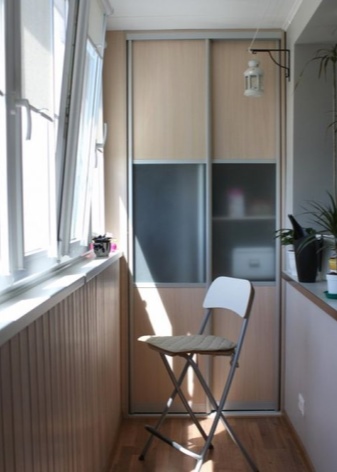
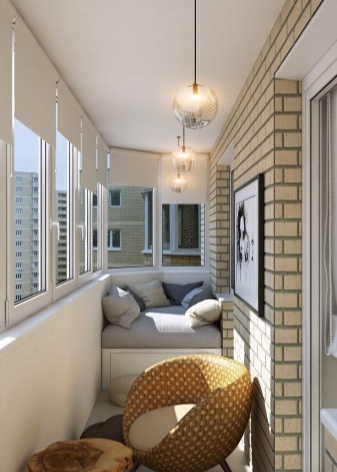
Small balconies with an area of 3 square meters can be easily equipped for a creative workshop, a table, chair and a small closet will not take up much space, and the owner will have the opportunity to draw, weave, embroider and repair in a quiet and cozy corner of his apartment.
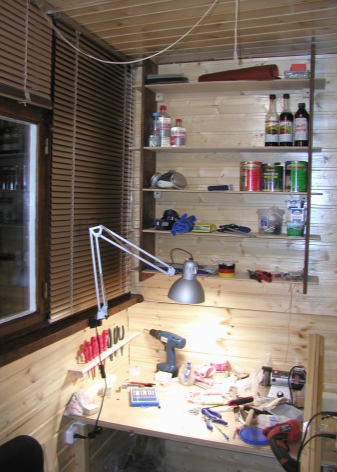
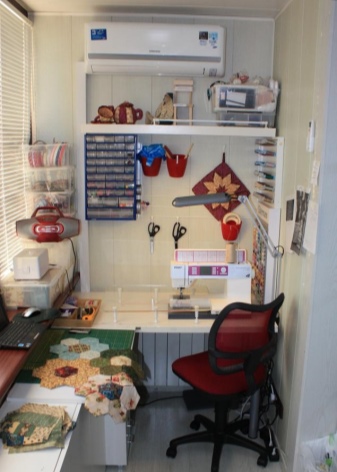
It is already possible to place a gym on a 5 square meter balcony or loggia, the area will allow you to play sports on your favorite equipment in a spacious room. Also, such areas for families with children can be arranged as a playroom.
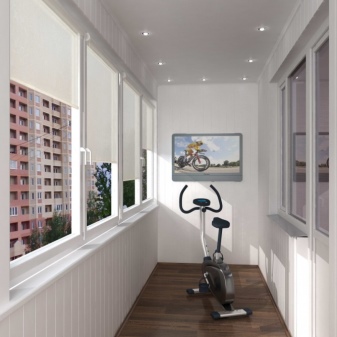
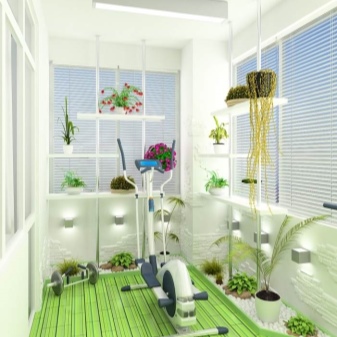
Long corner balconies can be roughly divided into zones. Equip the far part for an office, workshop, playroom, storage area with cabinets and shelves. The middle one is to be left for a recreation area with armchairs and a table.
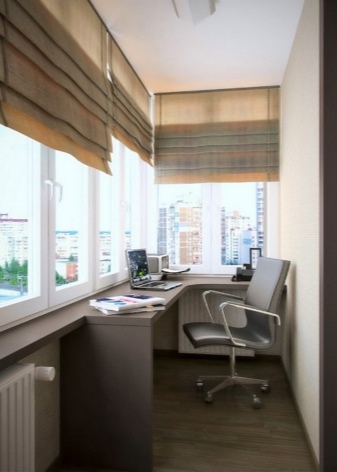
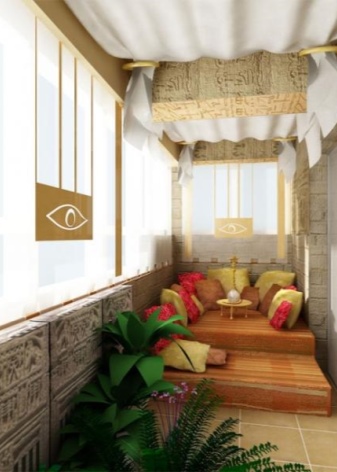
Forms
Balconies in their shape in modern houses most often represent a square / rectangle or a semicircle. Less common are small round or triangular balconies.
- Square balconies, due to smooth walls and niches, are easily furnished with furniture and decor in accordance with a given style. This is where lockers and corner sofas are perfectly placed.
- It is better to furnish semicircular and round balconies with furniture that repeats their lines: round tables, armchairs and sofas with streamlined contours.
- Triangular balconies can be equipped with shallow built-in corner cabinets. In one of the corners, you can organize a table with a pair of chairs or ottomans. In such a layout of the balcony, the walls take on the main load for placing shelves for decor, storing things or under flowerpots with plants.
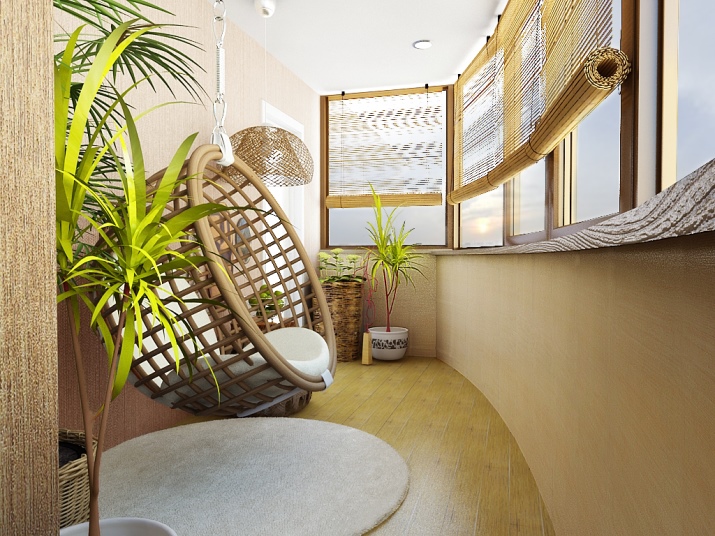
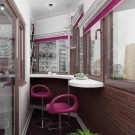
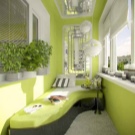
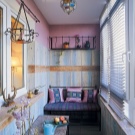
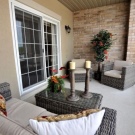
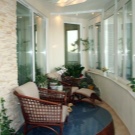
Location
Ideas for finishing a balcony in a panel house are limited only by the imagination of the owners. The areas of balconies and loggias here allow for various variations:
- libraries, classrooms, playrooms or lounges;
- sheathe the walls with clapboard or wallpaper in the Provence style;
- remove window frames and leave the balcony open, or glaze and insulate the room.
It all depends on the personal preferences of the owners of the apartment and the functions that are assigned to these additional square meters.
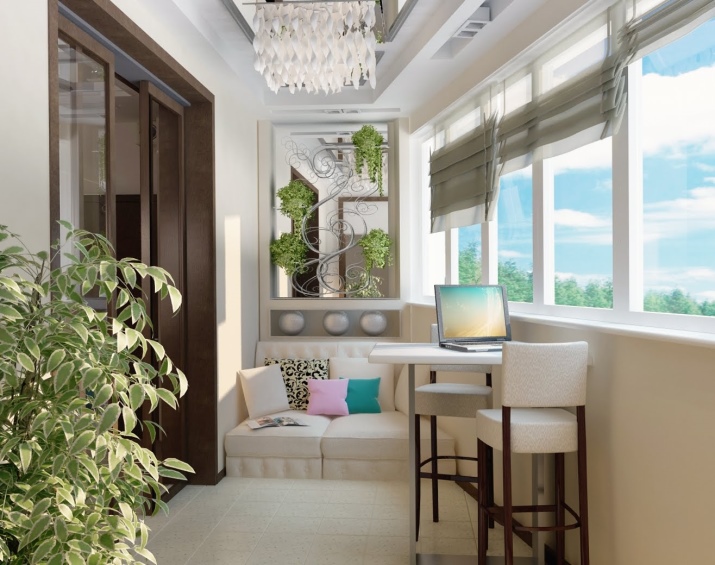
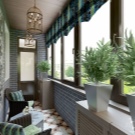
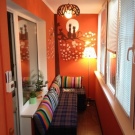
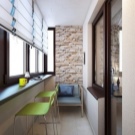
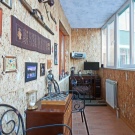
The balconies in Khrushchev apartments are significantly inferior in size, they are small. If the room is not planned to be used as a storage room, then to expand the space, it is advisable to remove all unnecessary drawers and cabinets.
Warm glazing, with the removal of window frames behind the facade, will significantly expand the functional use of the balcony and make it possible to equip a wide window sill as an additional surface. It can be used as a shelf or a table, which will be a very useful addition in small areas.
It is preferable to decorate balconies in Khrushchev with light colors and large windows to visually expand a small space.
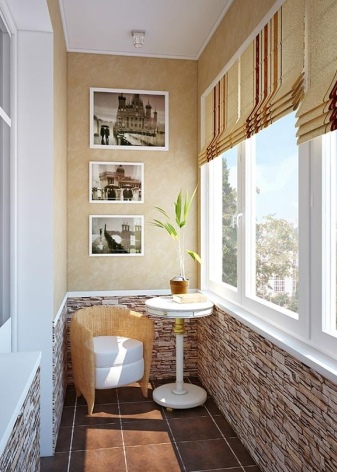
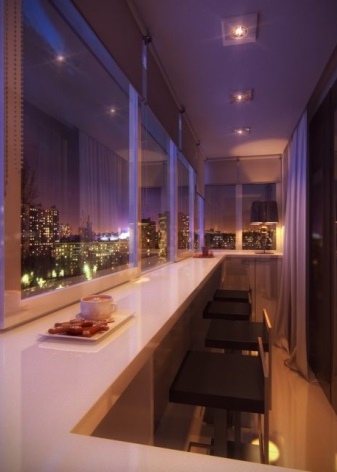
A balcony in a private house is rather a rarity than a rule, since in order to enjoy the fresh air, it is enough to sit on the plot in a specially equipped place. To make a decision "for" or "against" the construction of a balcony in a cottage, you need to weigh the existing pros and cons:
- The disadvantages include such moments as: the complication of the project of the premises and construction work, additional financial expenses for heat and waterproofing, the difficulty in designing a house and determining the location of the balcony room. It happens that over time, the balcony becomes unsuitable for frequent use for the reason that a noisy workshop has opened in front of it or the road has been widened, turning it into a busy highway.
- But there are also undoubted advantages for equipping a private house with a balcony. First of all, it will become a beautiful architectural addition and give the building individuality. If there is a balcony, there is a free exit to the street, which will be relevant if a disabled person or a person of an age for whom frequent stairs is difficult lives in the house.The presence of a balcony will increase fire safety and provide a path to fresh air in a smoky room.
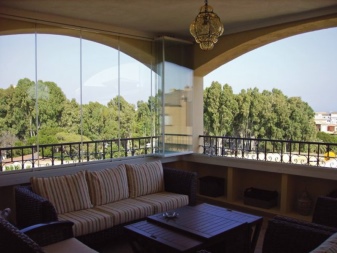
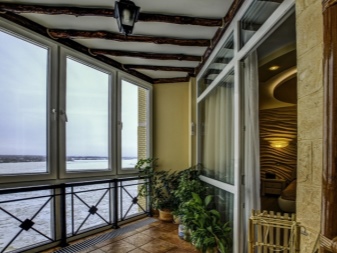
The design of a balcony or loggia in a private house must be safe, reinforced and reliable. Therefore, it is better to entrust this work to specialists, and not to carry out construction work on your own, without having the appropriate knowledge and skills.
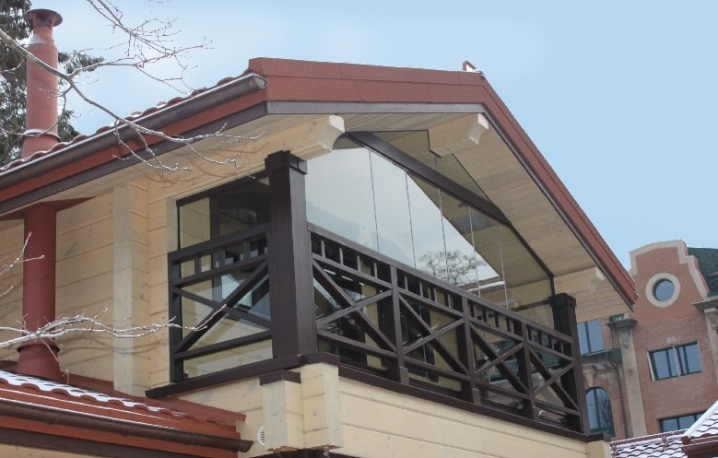
Redevelopment options
Redevelopment of the premises, implying the combination of a balcony with a kitchen or room. First of all, it requires going through several stages of approval in various government structures. In case of a positive decision on this appeal, the owner of the apartment receives a new registration certificate of the object and a new Certificate of ownership. This stage should not be ignored in order not to face serious problems and fines in the future.
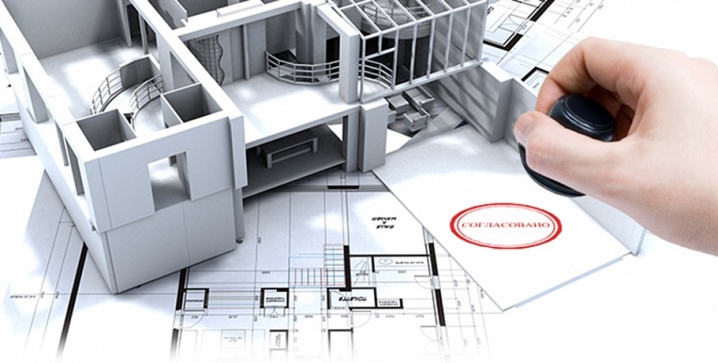
Before combining the living space of an apartment with a balcony or loggia, they should be well insulated and waterproofed. In the cold season, with poor quality insulation work, the apartment will lose precious heat, which will increase the financial costs of heating the room.
It is possible to combine the areas completely, dismantling all the walls and making the space a single whole, or partially, removing only the window and door openings. In the first case, this is a way out for solving the problem of very small rooms. In the second - giving the interior individuality and comfort. So, the balcony, combined with the living room, will make it more interesting to beat the space of the room. And in the kitchen, a combined balcony will allow you to install a bar counter or move the dining area from the cooking area.
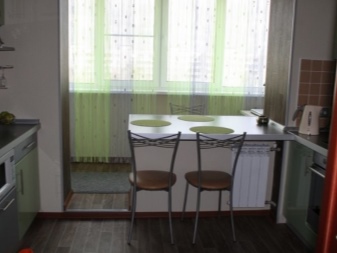
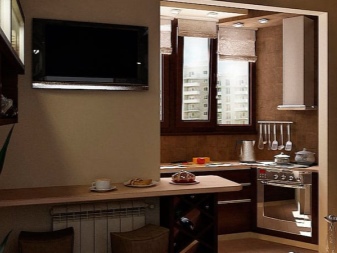
You can arrange a sleeping place on the balcony. To do this, simply erect a small pedestal under the bed or place the mattress directly on the floor. Roller blinds and pillows will allow you to enjoy your sleep in a cozy room. Such a solution will be an excellent option for a teenager who, due to his age, already wants to have his own separate corner, but the area of the apartment does not allow him to be allocated a separate room.
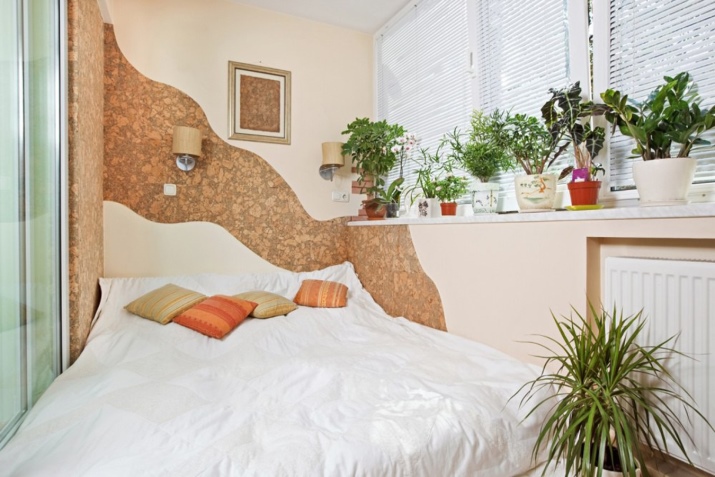
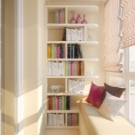
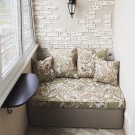
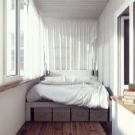
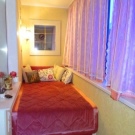
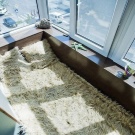
To organize a workplace, it is enough to put a table, a comfortable chair, install a spacious wardrobe and several shelves for various little things and documents. For painting, sewing or renovation work, good lighting is needed in the evening and at night. You need to take care of this in advance, bringing the wiring for the sockets and the necessary lighting to the balcony during the installation work of the balcony.
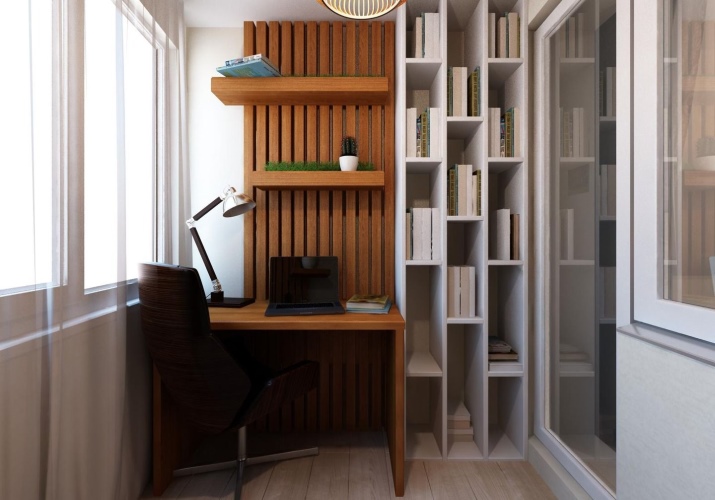
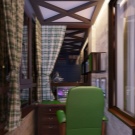
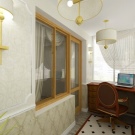
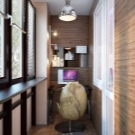
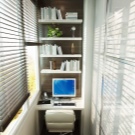
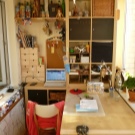
To make a children's playroom out of a balcony, it is necessary to ensure the safety of the child's stay in the additional area without supervision. Installing cabinets or boxes for toys, laying a rug, carpet, making a hanging swing - you get an excellent play area. In summer, you can even put a small pool here, if the area of the balcony or loggia allows.
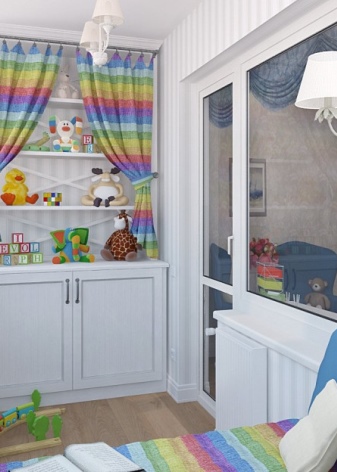
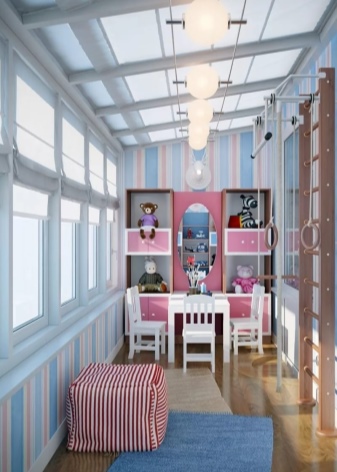
A relatively large balcony or loggia area can be turned into a personal gym. It is enough to place a simulator, hang a horizontal bar or a punching bag. Having installed a speaker system, it will be pleasant to do yoga on such a balcony.
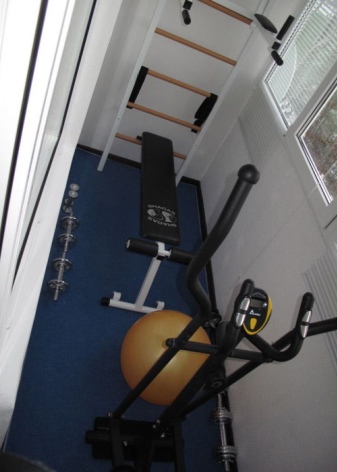
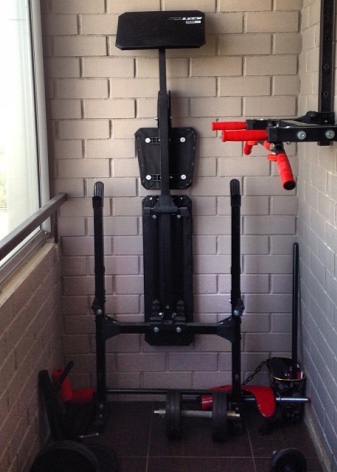
In the case when the balcony or loggia has an exit from the bedroom, a dressing room can be organized on this territory. Install cabinets along the walls, materials of which are resistant to moisture and do not allow sunlight to pass through, in order to avoid damage to clothes, fix a mirror on the wall, or put it on the floor. If the area of the loggia allows, then you can immediately put a small dressing table with lighting for applying makeup.
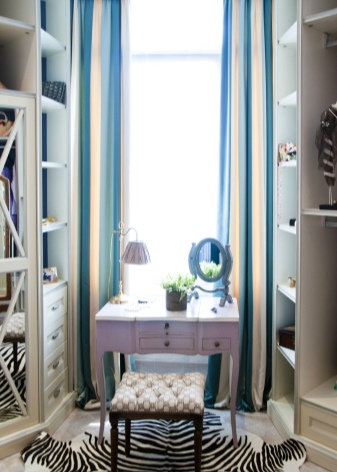
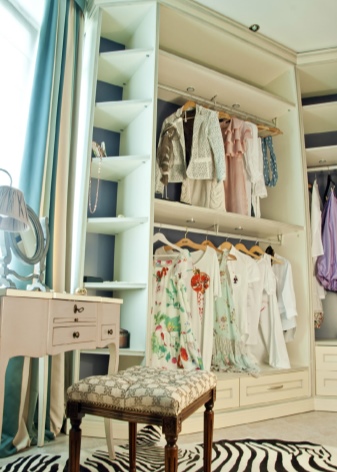
There are often balconies with a fire escape in houses. It is strictly forbidden to block or cut off structures intended for evacuation, but you can beautifully beat this seemingly unattractive interior detail. On the railing, you can fix vases with flowers or let climbing plants on them. In the evening, various garlands, lamps and candles will look beautiful and cozy on the stairs.
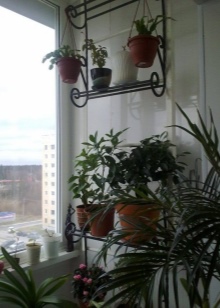
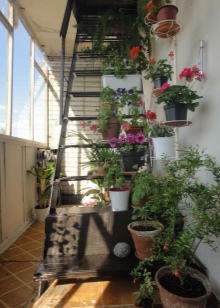
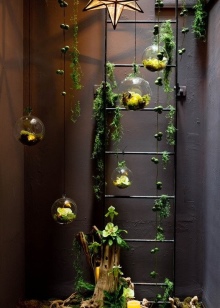
Finishing types
For interior decoration of a balcony or loggia in the modern market, there are many materials for every taste and wallet:
- Lining is the easiest and most environmentally friendly way of finishing.
- The raw material for the manufacture can be natural wood, plastic or finely dispersed fraction.
- Plastic is moisture resistant, has a large temperature range, but quickly loses its attractiveness in direct sunlight.
- The wood will serve for about 15 years, it has a special treatment against insects and fungus, but there are also special varnishes that can increase the service life.
- The block house is made only from natural wood such as: larch, fir, cedar, pine. In appearance and installation, it is similar to the clapboard, but has a rounded surface, which gives a more interesting appearance to the interior.
- Drywall moisture resistant is quite laborious to install, but it provides a smooth surface and retains heat.
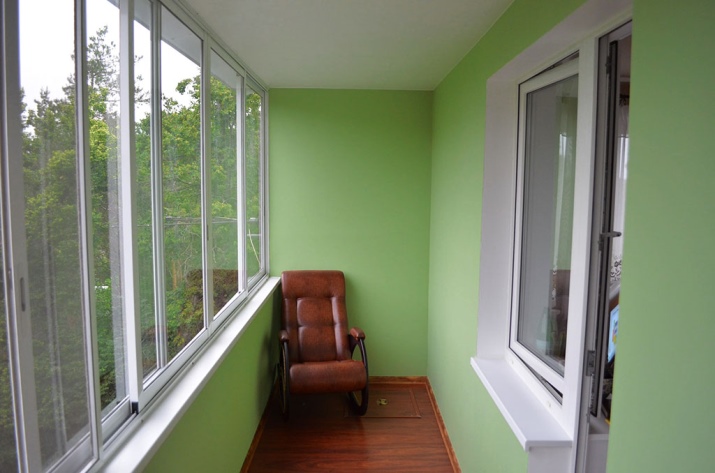
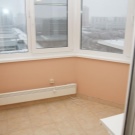
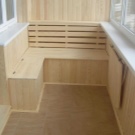
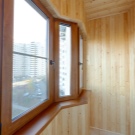
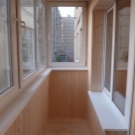
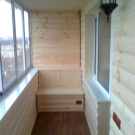
- For those who want not to spend a lot on finishing, there is the option of using plastic panels. They have a large selection of colors and patterns, are practical, provide easy maintenance and easy installation. The only thing worth paying attention to is their weak strength, which is why they require careful handling.
- The cork retains heat well and protects against noise, but has a high cost. An interesting and unusual texture of this material will decorate any interior.
- To give a balcony or loggia a beautiful and wealthy look, a stone or tile is used. They are durable, easy to clean and very practical. However, the installation process is very laborious, which, in addition to the high cost of the materials themselves, will entail additional costs for specialists.
- An unusual design can be obtained using decorative plaster as a finish. Various colors, textures and methods of application allow you to show all your imagination. In addition, it has good heat and sound insulation properties.
- Panoramic glazing is called a "French" balcony. Due to the large amount of penetrating light, the area of the room visually increases, therefore, it is especially advisable to use such glazing on balconies with a small footage.
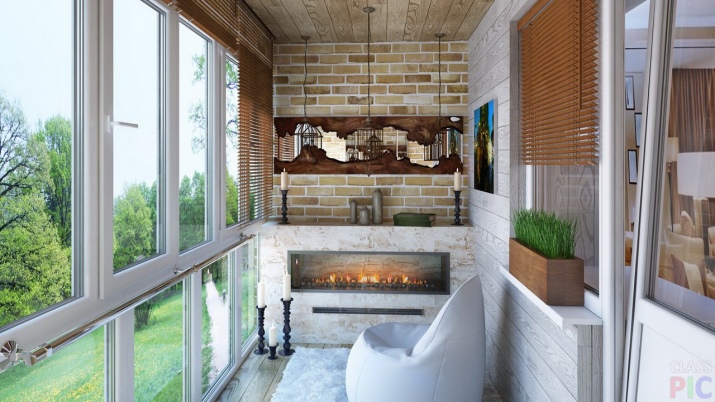
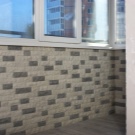
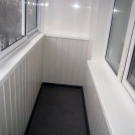
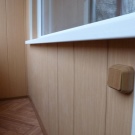
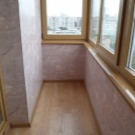
Giving preference to materials for flooring, the presence of a "warm" floor system plays a role. In general, you can use any raw material: laminate, parquet, linoleum, ceramic tiles or carpet.
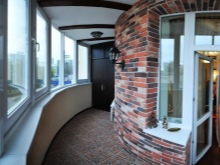
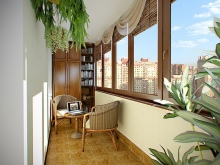
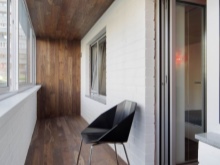
Modern ideas
Balconies and loggias in new buildings rarely boast a large area, so whatever design is chosen, it should visually increase the space. This can be done using light colors, with bright accents in the decor. The presence of large windows also contributes to the visual expansion of the space. In order to keep warmth in the room, two- and three-chamber double-glazed windows should be installed on balconies and loggias.
Properly selected furniture and textiles help to create an interesting, beautiful and stylish interior. It is necessary to choose the right combination of colors and textures for the decoration of the room. Unique things made by hand or to order will give a designer look to the room.
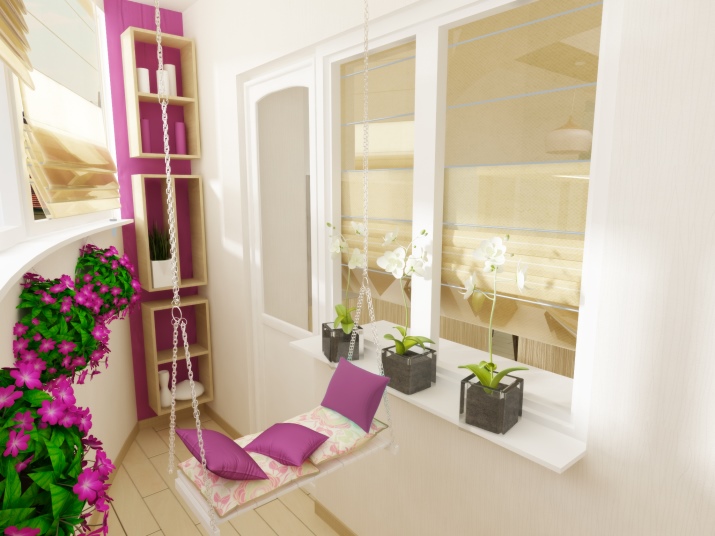
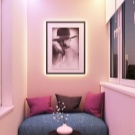
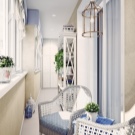
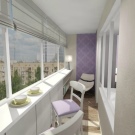
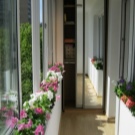
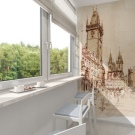
Unusual and interesting solutions will be a swing, a hammock, hanging chairs. Even on a small balcony, you can equip a small pond with a mini-garden.
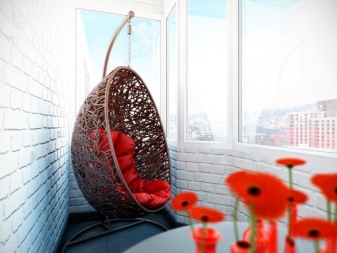
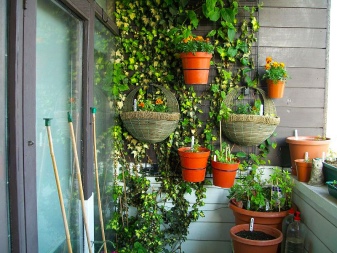
A decorative fireplace will add luxury and comfort to the room in the evening.
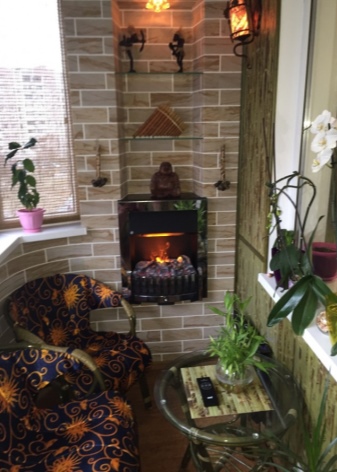
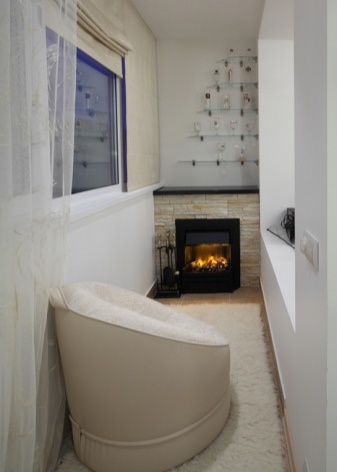
A bold solution would be to finish the floor of the balcony or loggia with a roll lawn, sea pebbles in combination with wooden paths.
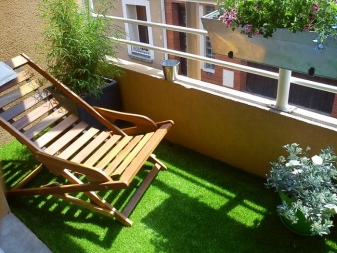
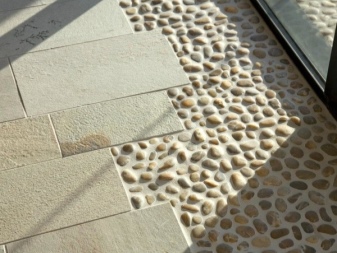
For protection from direct sunlight on small balconies, it is better to use various roller curtains that match the overall design of the room in style and color. On large balconies with panoramic glazing, the interior is perfectly complemented by long translucent curtains in light shades. They will give the room even more lightness and grace.
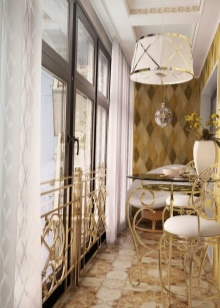
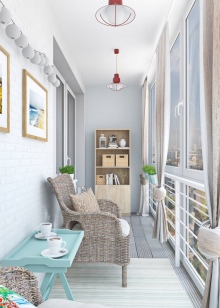
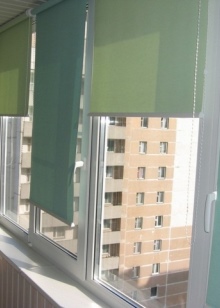
Cabinets should be compact, better built-in, harmonious in style and color with the room. Dark, lacquered, bulky cabinets will visually “eat up” the area and make the space heavier.
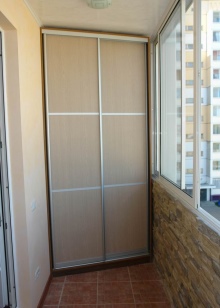
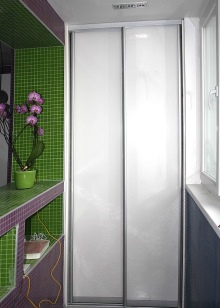
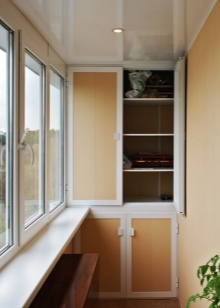
You need to think about the quantity and quality of lighting on the balcony at the stage of installation work. But, even if no light is provided on the balcony or loggia, you can always use an extension cord for small lamps, battery-powered garlands and, of course, candles.
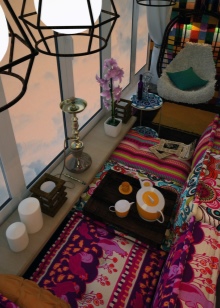
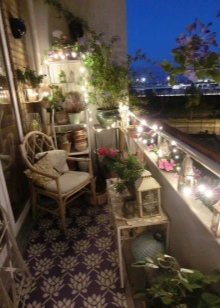
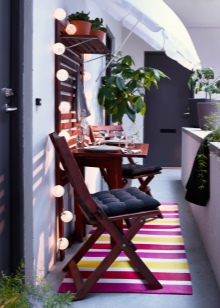
In cases where a warm balcony is combined with a kitchen area, a refrigerator or washing machine can be perfectly placed in a niche along the edges. This will save space in the kitchen for a dining area or a more functional kitchen set with work surfaces.
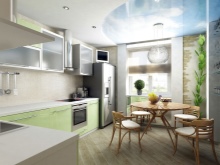
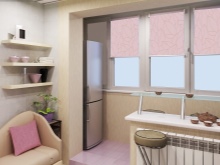
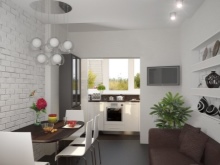
Styles
Country-style design has common characteristics. It is also called the rustic style for the use of natural materials and colors in the design. The color scheme should be in natural shades such as sand, olive, brown and other discreet colors. You need to avoid bright and contrasting patterns.
Only natural materials are used for decoration and decoration: wood, copper, stone, cotton and chintz. You can dilute the interior with simple dishes made of wood or ceramics with a small pattern. Such little things will decorate the interior and emphasize the rustic style.
Country style assumes an abundance of textiles. The interior is complemented with curtains, napkins, tablecloths, rugs and wicker rugs. The color scheme should be kept in natural tones, diluted with a small pattern or a two-color cage. Embroidery and all kinds of handicrafts are welcome.
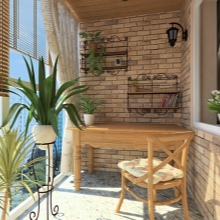
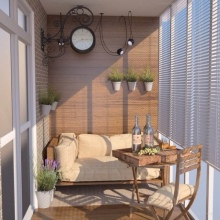
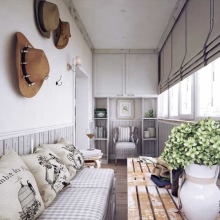
The marine style in the interior involves the combination of all shades of blue and white, it looks very expressive and expensive. The theme of the sea in the design of the balcony is supported in several directions. The white-blue combination of colors is played up with various stripes, patterns, or supplemented with accessories, such as pillows, lampshades, and rugs. The interior in a nautical style necessarily assumes natural wood. Furniture should be made of wood, and the floors should be covered with wood. It is possible to complement the theme of the sea with the help of models of ships, seashells and sea pebbles.
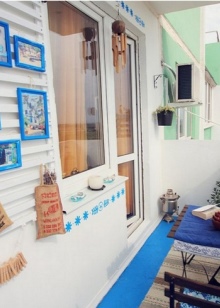
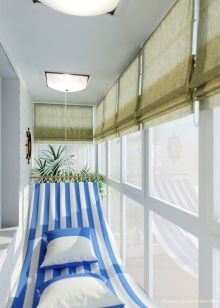
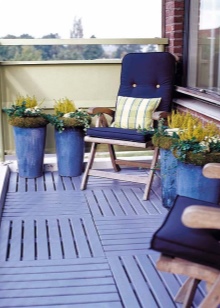
The Scandinavian style in the interior of the balcony and loggia assumes a large amount of natural light, therefore panoramic glazing is suitable for it. The color scheme of the walls, ceiling and floor provides for a light, almost white, decoration. Natural materials are used: wood, ceramics, stone, linen, cotton and leather. The use of artificial analogs obliges the selection of imitation of natural raw materials. Large Scandinavian-style balconies should be open plan, no zoning allowed. Furniture and decorative items should be simple and functional.
Scandinavian style does not allow luxury and wealth. The abundance of light design is allowed to be diluted with one or two bright accents.
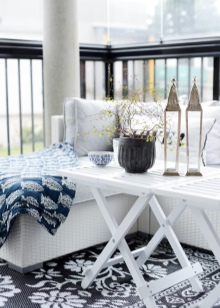
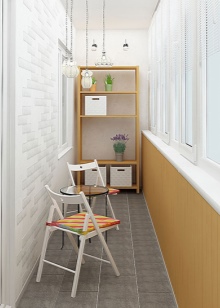
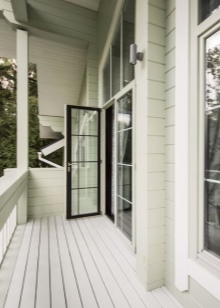
The oriental style in the interior is characterized by external luxury, beauty and imposingness. Materials are used exclusively natural: wood, gilding, mosaic, satin, silk, velvet fabrics. The style of the East creates an atmosphere of relaxation and tranquility. Bright colors, wood carvings, an abundance of fabrics and draperies riot here. The furniture used is heavy and expensive: a large sofa with a huge number of pillows of different textures will be appropriate.
Due to the overload of elements, the oriental style is characteristic of loggias and balconies of a large area.
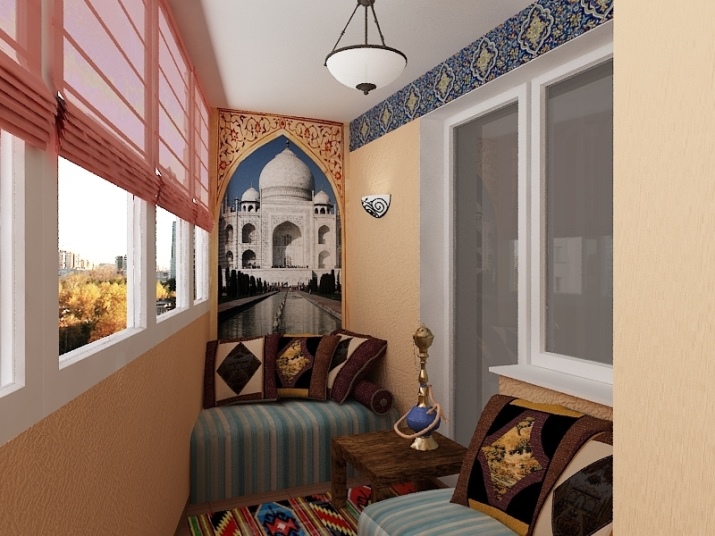
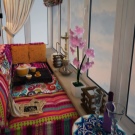
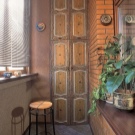
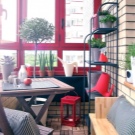

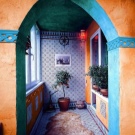
The Chinese style assumes a minimum workload of the room with furniture and decor.... The colors of the balcony are dominated by the colors of nature, mixing with each other, they must maintain harmony and aesthetics. Green, black and red, brown, pink and light green will go well.Wall murals depicting birds, flowers and fantasy animals are widely used.
Bamboo is an integral part of the Chinese interior. It can be displayed on drawings, paintings, walls, or present as a component of furniture.
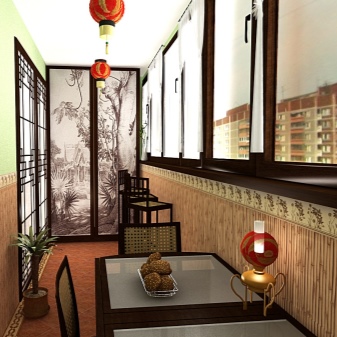
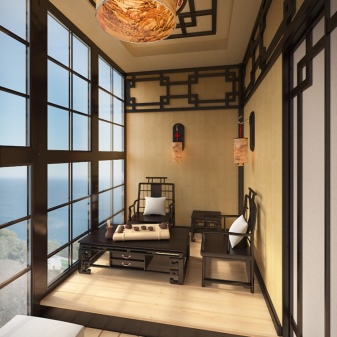
Provence style, like many other interior styles, welcomes the use of natural materials: wood, stone, plaster. In the color scheme of the walls and ceiling, pastel light shades are used. To decorate a balcony in the Provence style, a sofa with a floral print and a wicker chair are suitable. Even old furniture will fit well into this style.
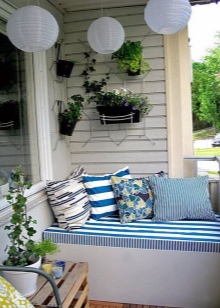
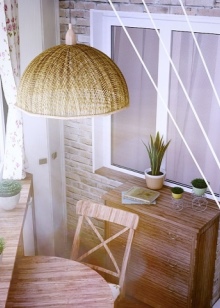
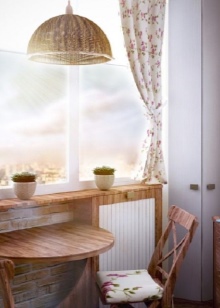
In a minimalist style, the use of furniture and decor should be kept to a minimum. On the balcony, it is enough to be limited to a small table, a folding chair or an ottoman. The color scheme is discreet and uses various shades of white, beige or gray.
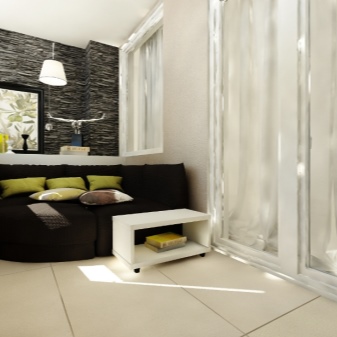
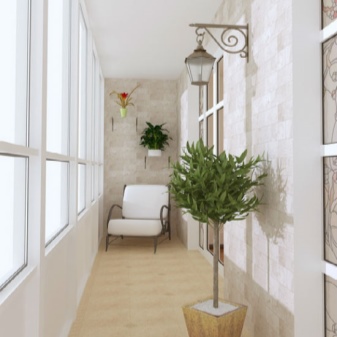
To decorate a loft-style balcony, an area of at least 6 sq. M is required. The color scheme includes blue and gray tones. It is better to choose wicker furniture, and panoramic glazing is welcomed, for maximum illumination of the balcony or loggia. Natural textures are used in the design: concrete, metal, brickwork. There should be as few decor elements as possible.
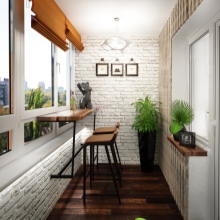
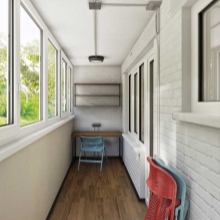
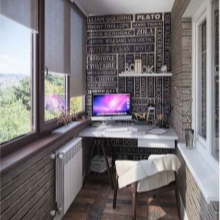
DIY finishing
In order to save the family budget, the interior and exterior of the balcony can be finished independently... Due to the small area of the room, this does not require large costs and physical effort.
The decor outside the balcony is not particularly varied. The facade is painted, in the absence of glazing, the concrete fence can be replaced with a forged or metal crate.
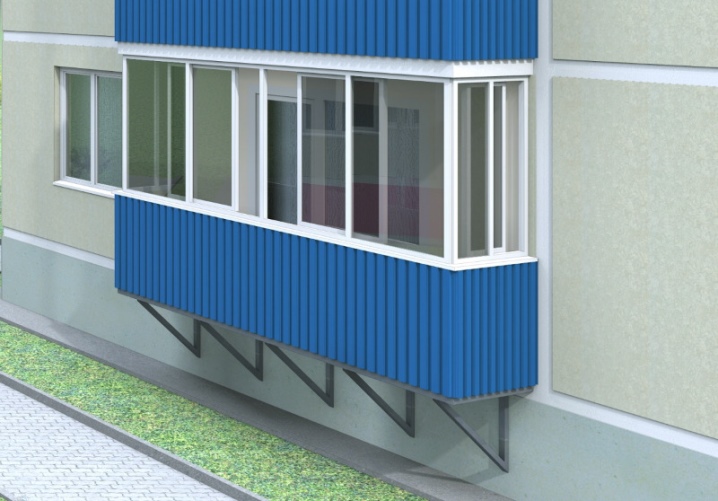
- Indoor decoration consists of several steps. The first step is to dismantle the old coating. To do this, the balcony is completely freed from furniture, the cabinets are dismantled, the lamps and the baseboard are removed. With a spatula, paint and plaster are removed, metal elements are brushed for metal, If there are large cracks, they should be expanded, cleaned of pieces of concrete and cement chips. If necessary, new double-glazed windows are installed at the same stage.
- All cracks and crevices are covered with cement mortar. Vertical and horizontal seams are blown out with polyurethane foam. The floor is also checked for cracks. If the surface is very uneven, it is better to make a new screed and wait until it is completely dry.
- This is followed by the stage of warming. For this, a crate is used, coupled with foam, mineral wool or roll insulation with a foil surface. Then the walls and ceiling are sheathed with moisture-resistant plasterboard, joints and dents from self-tapping screws are covered with putty, the entire surface is primed.
- After the surface has dried and the dust removed, it is time to move on to the final finish, which can include various materials depending on the wishes of the owner.
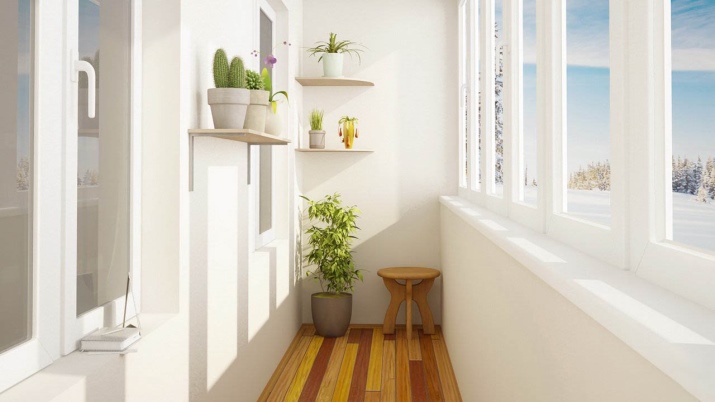
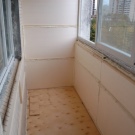
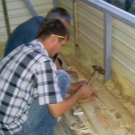
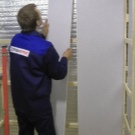
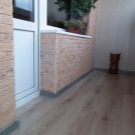
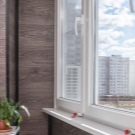
How to make insulation and decoration of the balcony inside, see the next video.
Stylish design ideas
- Balcony decorated in Provence style.
- Balcony floor as a piece of nature.
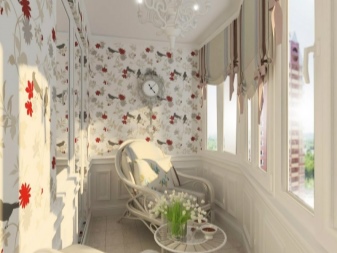
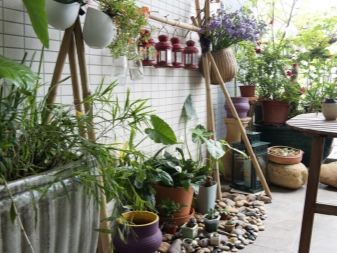
- Suspended chair on an unglazed balcony.
- Recreation area decorated in Chinese style.
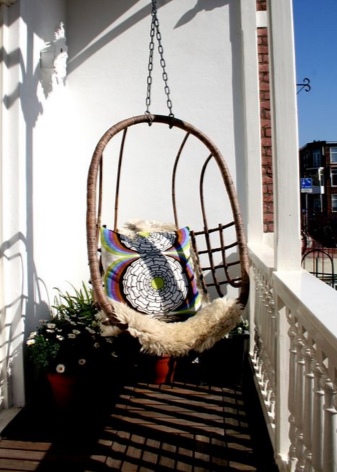
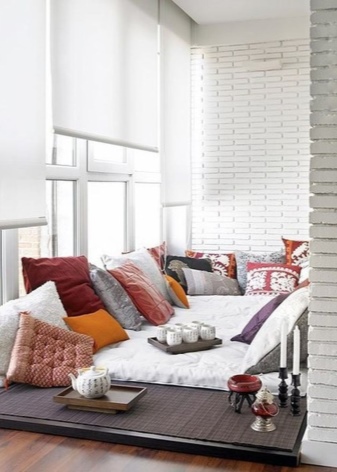
- A study on the loggia with a decorative fireplace.
- An example of a partial combination of a kitchen space with a loggia.
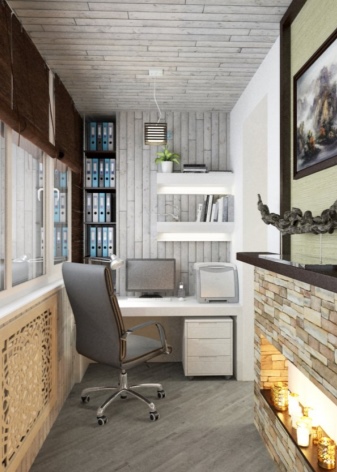
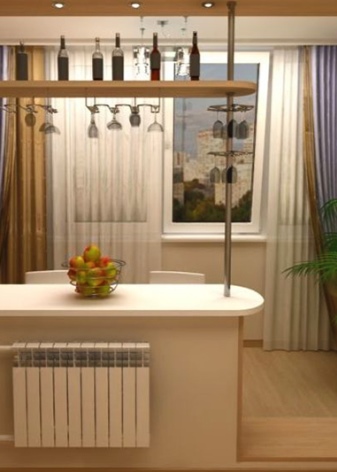
- Expansion of the kitchen at the expense of the loggia.
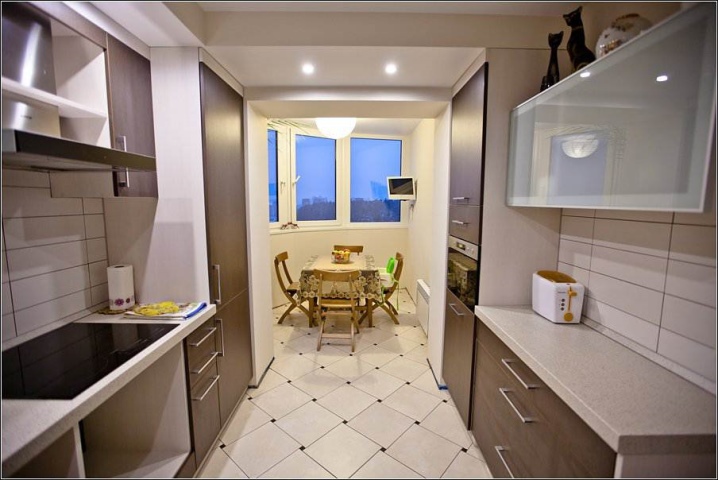
- Organization of a recreation area with a hammock on a narrow stained-glass balcony.
- Stained glass loggia decorated with stone.
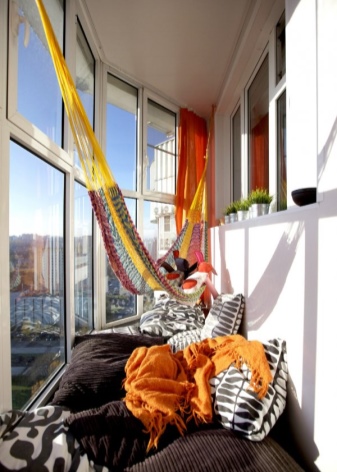
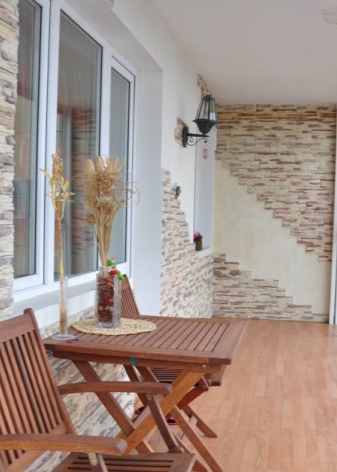
- A cozy resting place on the balcony in Khrushchev.
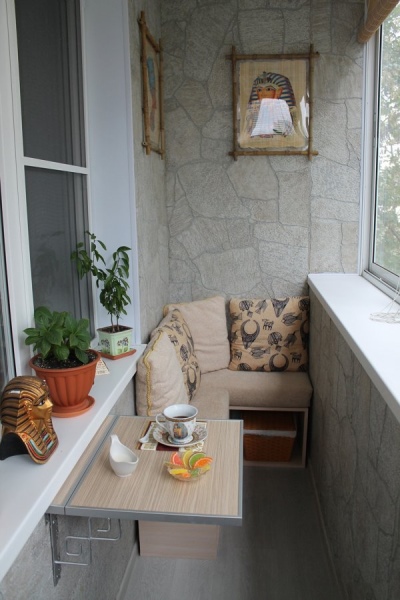
- Balcony garden.
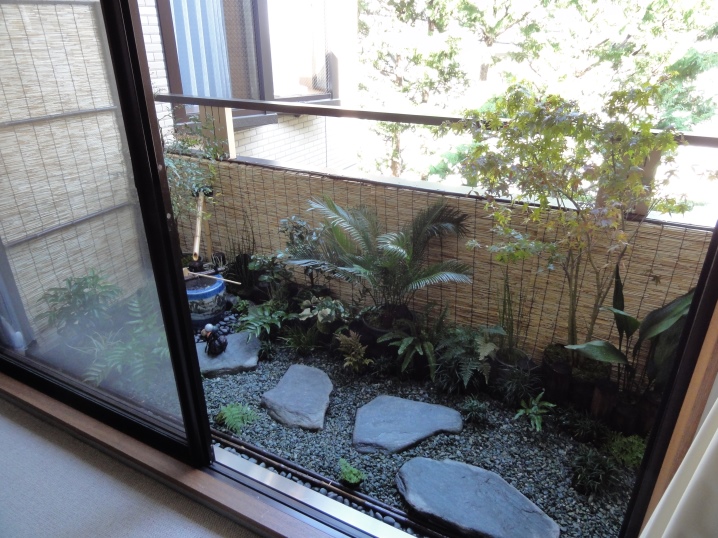
- Stylish balcony-study, covered with carpet.
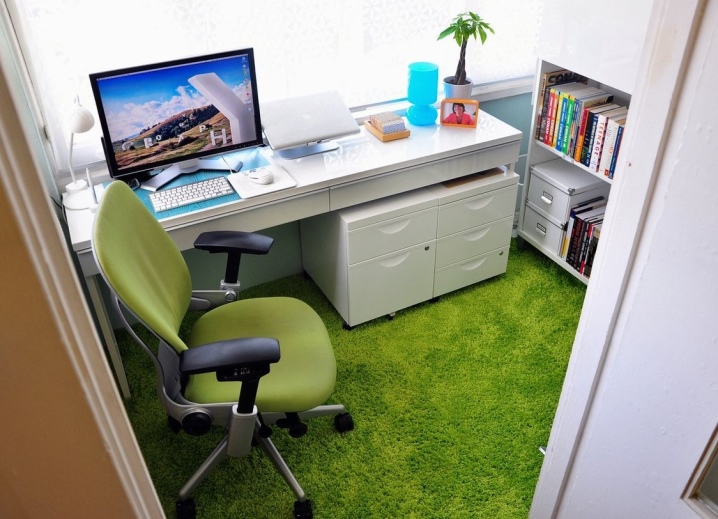
- Artist's workshop.
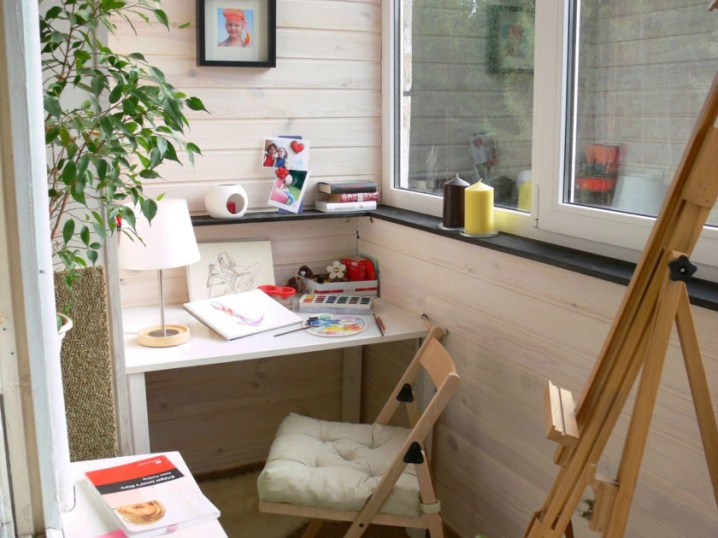
- Small pond.
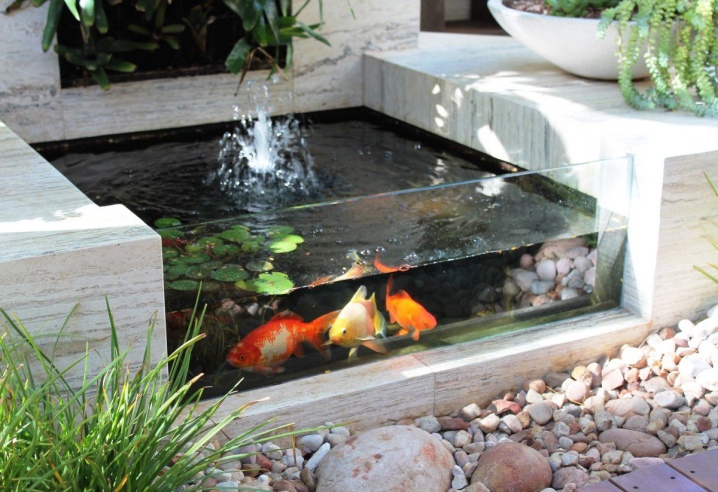
- Small garden with a pond on the balcony with hinged doors.
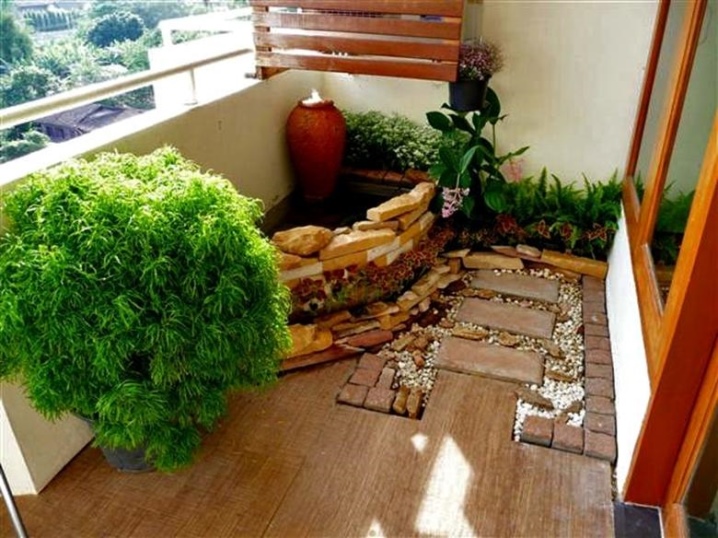













The comment was sent successfully.