How does a balcony differ from a loggia?
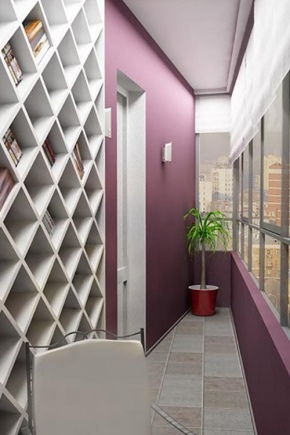
It is impossible to imagine a modern apartment building without a spacious loggia or a cozy balcony. A lot of useful and not very necessary things are stored there, linen is dried, jars with homemade preparations are stored.
Sometimes this space is used as a full-fledged continuation of the living space. They set up a study, a play area, a small workshop. Very often the concepts of "loggia" and "balcony" are confused, believing that they are identical. However, this is not at all the case. These two structures have several design differences, which will be discussed in our article.
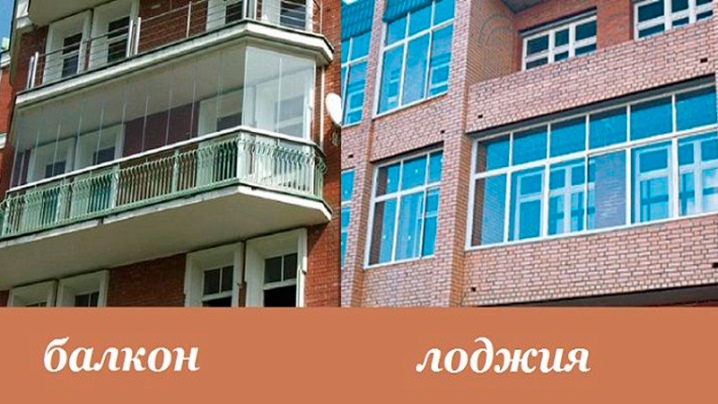
What is a balcony and what is a loggia?
It is very easy to visually distinguish these structures. The balcony is a ledge near the windows, which has a sufficient area to accommodate furniture, store things or use it for other purposes.
Loggia is a niche, a recess in the wall. From the street side, it looks flush with the facade, while the balcony largely protrudes from it. This is the difference at the philistine level. To correctly determine what each structure is, SNiP (building codes and regulations) will help.
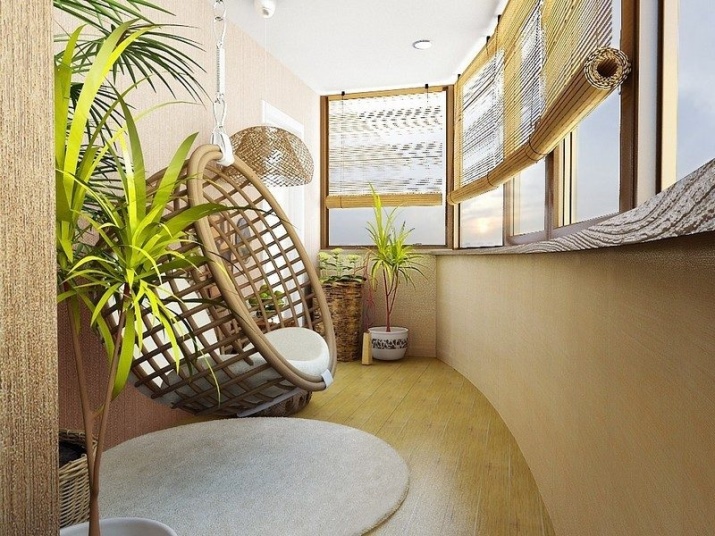
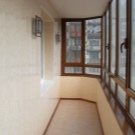
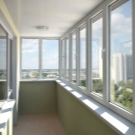
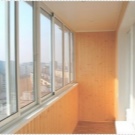
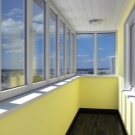
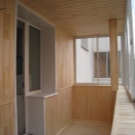
According to building codes, a balcony is a fortified platform that protrudes from the plane of the wall. Depending on the shape, size, type of construction and other parameters, balconies may differ from each other.
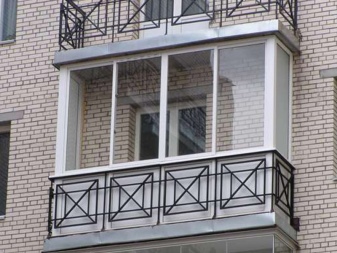
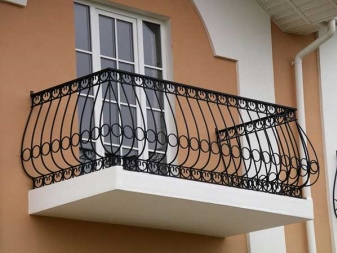
By the type of construction, the balcony is:
- Typical. The most common option that can be found today in all typical buildings. Such structures differ from each other by the presence of glazing, various finishes, the type of fencing and other elements.
- Attached. This type can most often be found on the first two floors of a building. This design has free space underneath, where the balcony supports are located.
- Attached. Such a balcony, as a rule, is already mounted to an existing structure. The design necessarily has outboard cantilever beams for fastening the structure to the wall and front supports to reduce the load on the building facade.
- Hinged. This design is fixed to the facade with fasteners. It differs from other types in that no additional supports are required for fixing. Thanks to this, the hinged balcony can be mounted on any floor. Has several types of appearance.
- Forged. Balcony, which has elements of forged metal in the construction. These can be supports, railings, a fence, or all of them together.
- French. Its fundamental difference is the partial or complete absence of the site. It is most commonly used as a decorative window guard. Differs in compact dimensions and design grace.
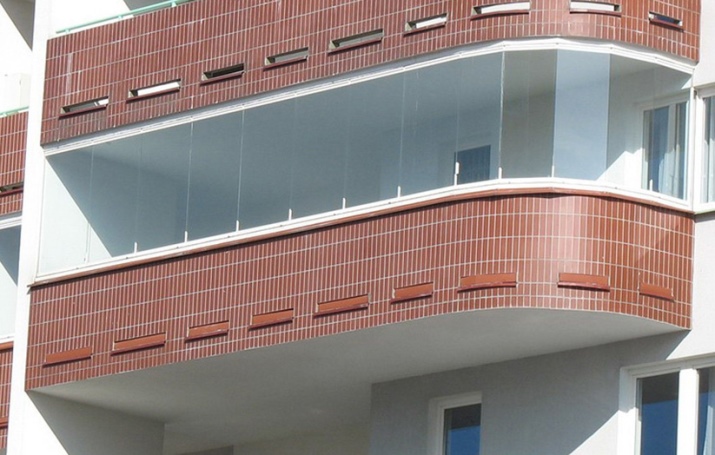
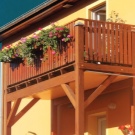
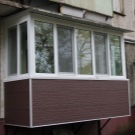
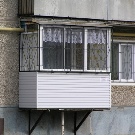

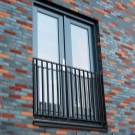
A typical balcony is a reinforced concrete slab protruding from the building wall and fenced off with a metal grate. The lattice can be open, closed with decorative plates or sheets of flat slate. The slab is attached only from the side of the entrance, so it is not recommended to overload the balcony with too massive structures and heavy finishing materials.

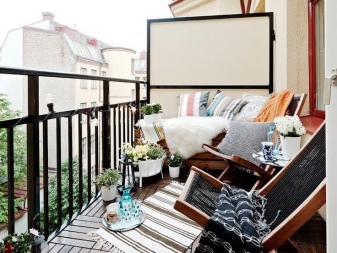
By the presence of glass, balconies can be glazed and open. Today, it is the first design option that can be found more and more often. People, in an attempt to protect themselves and their homes from noise, dust, insects, precipitation, cover the balcony with transparent glass. This method allows you to expand your living space a little.
Glazing can be partial when the bottom of the balcony remains closed, and full when the balcony space is covered with glass from floor to ceiling.
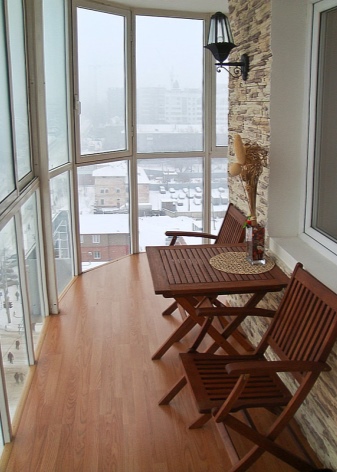
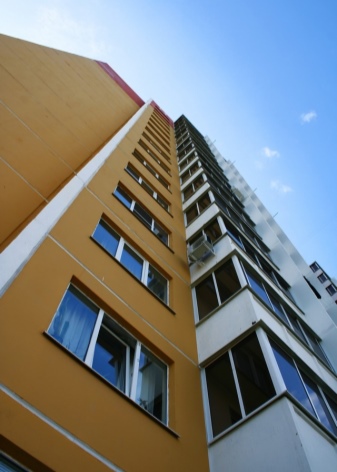
The loggia does not protrude beyond the facade of the house and is fenced, as a rule, from three or two sides, while the balcony is only from one. The depth of its drowning into the wall depends on the standards of natural light for the room that is adjacent to this wall. The concrete slab, which serves as a base for it, rests on the load-bearing or semi-load-bearing walls of the house.
The open part of the loggia is limited by a metal, concrete, stone, wood, glass or other parapet.
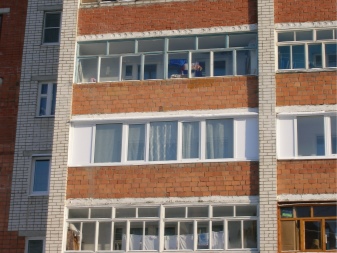
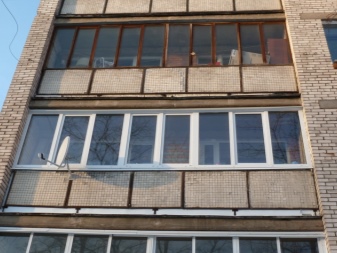
Depending on the design features, the loggia is:
- Built-in. With this option, the loggia has only one open side. The support is carried out on the load-bearing wall of the house.
- Portable. The base plate rests on the wall consoles that are attached to the house.
- Corner. With this option, two sides of the loggia are closed, and two are open.
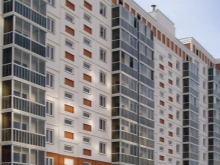
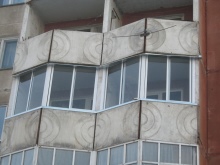
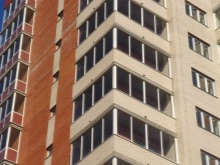
The loggia can be covered with glass or remain open. True, the glazing can be partial in any case. The lower part of the loggia must be closed with a brick, concrete or metal fence.
The internal space of the loggia can also be used as a full-fledged living space, without even resorting to its expansion.
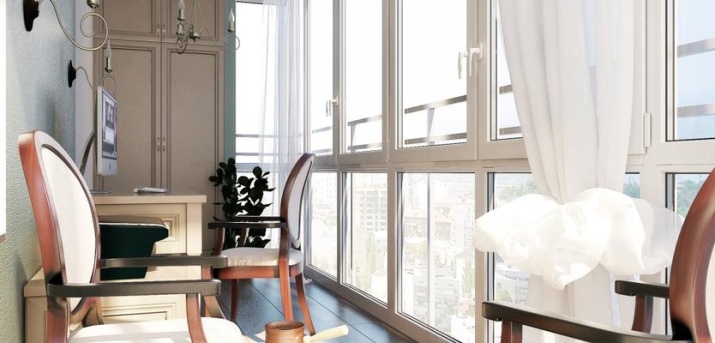
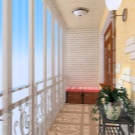
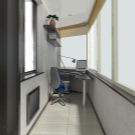
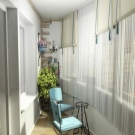
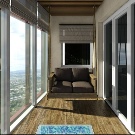
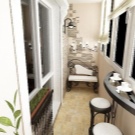
It is believed that the loggias cannot be heated, but this is not the case. Moreover, in some administrative buildings, loggias are used as recreation areas for employees. Accordingly, radiator heating is provided there to ensure comfortable conditions for rest. Some loggias, due to their design features, have windows in the side walls.
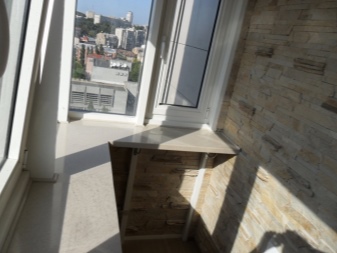
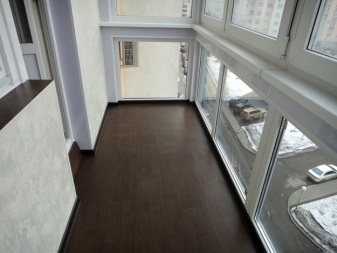
The main differences
Balcony and loggia differ in several parameters:
- By constructive type. The balcony is a remote element of the building, the loggia is recessed.
- The number of closed sides. At the balcony, only one wall is closed from the side of the entrance, and at the loggia there are two (in the case of a corner structure) or three.
- Strength. The outrigger plate serves as a support for the balcony, therefore it has significant weight restrictions. That is, it is not recommended to make a concrete screed on the floor, install massive furniture or use heavy finishing material for cladding. The support for the loggia is the supporting structure of the building, therefore, from this point of view, it is a more reliable and strong structure.
- Square. Usually the balcony has a much smaller overall dimensions. Its length is limited by the size of the base plate, and the length of the loggia is limited by the size of the adjacent room. This is due to all the same design features. The balcony is an outrigger structure, so it cannot be too spacious.
- Differences according to SNiP. According to building codes, the balcony is a fenced cantilever slab that protrudes from the façade and is closed on one side only.
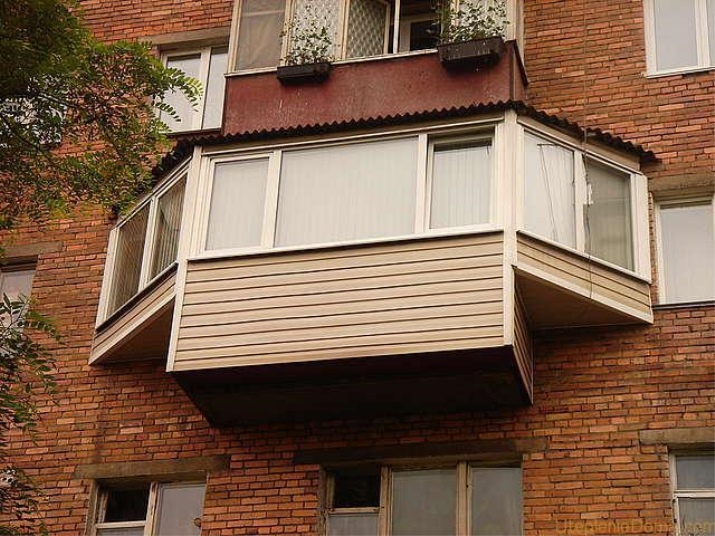
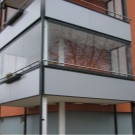
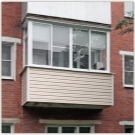
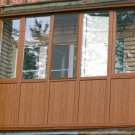
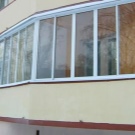
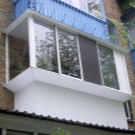
The balcony is limited by the weight of the furniture placed on it. The balcony is less functional than the loggia. Since there are weight restrictions, it is recommended to choose lightweight aluminum frames for balcony glazing. For glazing the loggia, plastic double-glazed windows can be used. The loggia can increase the area of the room adjacent to it, but the balcony cannot.
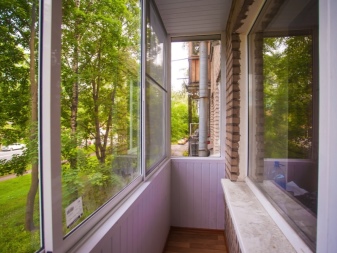
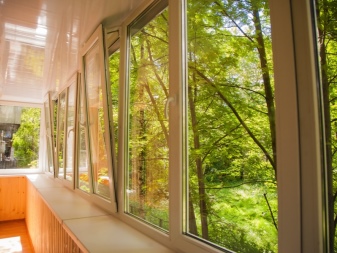
The difference in functionality and arrangement
As for the functionality of these structures, the loggia wins. For example, already at the stage of renovation, more funds are invested in the balcony space. It must be insulated and glazed on three sides, while the loggia only has one or, in rare cases, two. On the other hand, a balcony that takes up a smaller area requires less financial investment for the arrangement of the floor and ceiling.
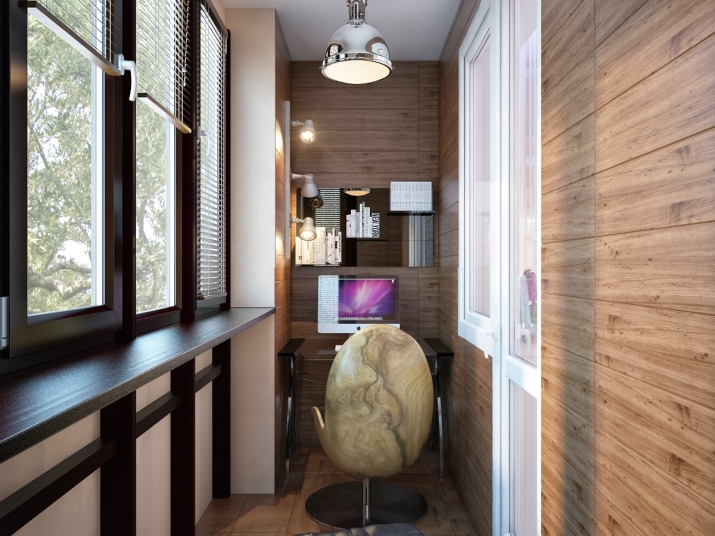
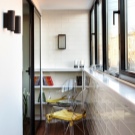
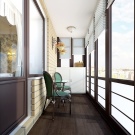
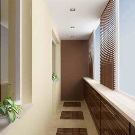
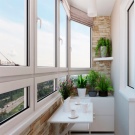
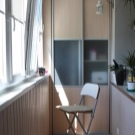
The loggia is part of the apartment, while the balcony is an outrigger structure. It has less functionality for arranging it under a study or play area. The limited load and small width significantly reduce its potential.
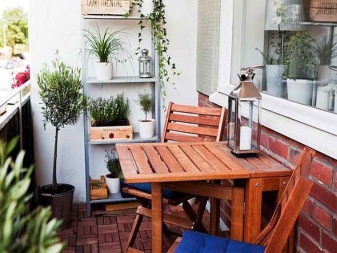
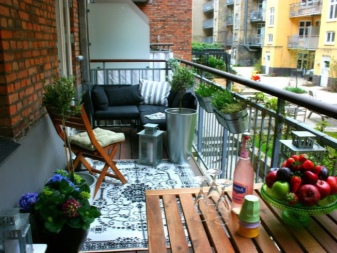
The loggia can be turned into almost any room for its intended purpose. Free space and good natural light allow it to be used as a study. To set it up, you don't need a lot of furniture: a desk, the necessary office equipment, shelves or bedside tables for documents are enough. If necessary, natural lighting can always be enhanced with artificial lighting (built-in lamps, chandeliers, sconces).
A small tea table, lounger or rocking chair will turn the loggia into a cozy place to relax with a cup of coffee or your favorite book.
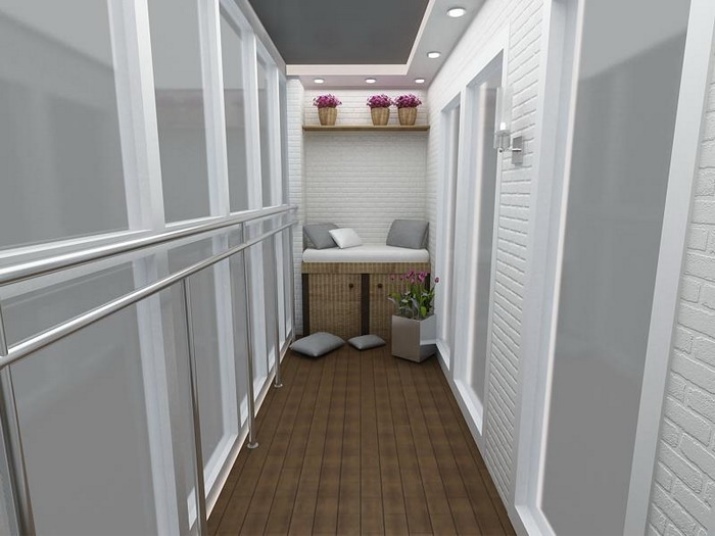
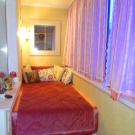
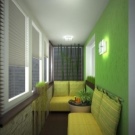
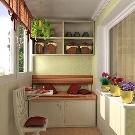
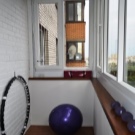
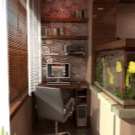
A rack or chest of drawers for children's toys, a soft, fleecy carpet on the floor, a drawing board and other little things will turn the loggia into a play area for children of all ages. In this case, of course, it is necessary to secure the space as much as possible: to exclude the presence of sharp corners and dangerous objects, to install clamps on the double-glazed windows.
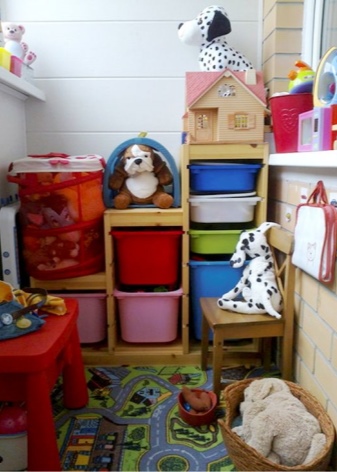
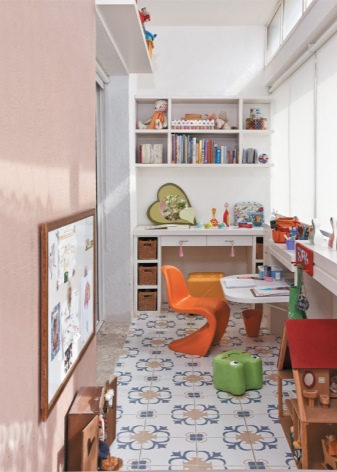
A winter garden or a greenhouse is a "green" corner that can be arranged both on the loggia and on the balcony. Planters or flower pots can be placed around the perimeter of the parapet, on the outside, or on the floor.
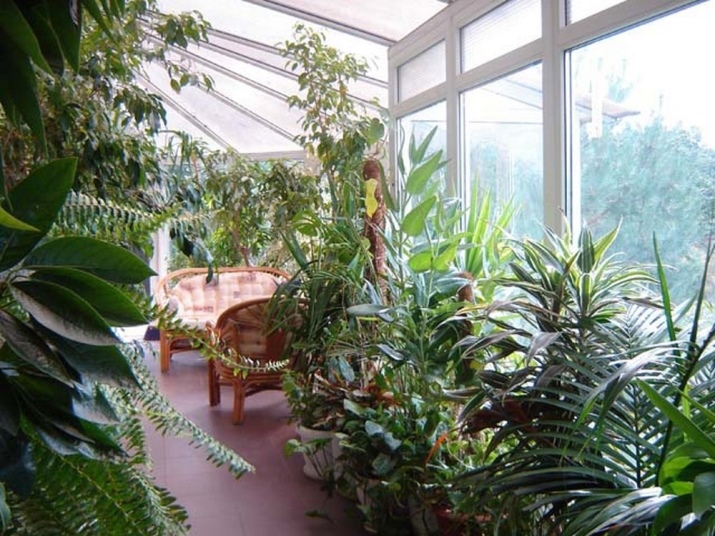

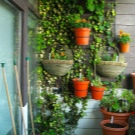
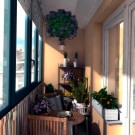
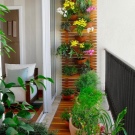
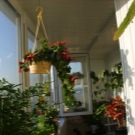
A spacious loggia often becomes an extension of the dining or kitchen area. Here you can install a rectangular or round table, tabletop or even a bar counter. The balcony is limited in these possibilities, since it is impossible to insulate it with central heating radiators, and it is not always convenient to use portable heaters, and it is quite costly.
The loggia allows you to install a heater, air conditioner, insulate the floor, use a variety of finishes and decor elements, arrange massive, heavy furniture.
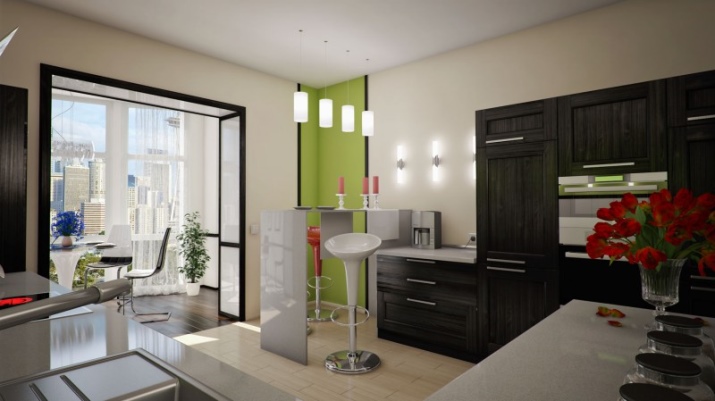
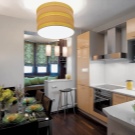
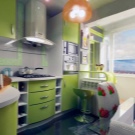
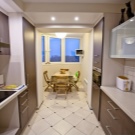
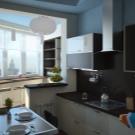
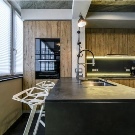
In addition to the above examples, a loggia is an ideal space for creating a home library, wardrobe, living room, summer kitchen, workshop and other premises. It is enough just to show your imagination and the usual loggia will turn into an additional, functionally significant room.
The choice of the room into which the loggia or balcony will be converted depends on their area, dimensions, design features and capabilities.
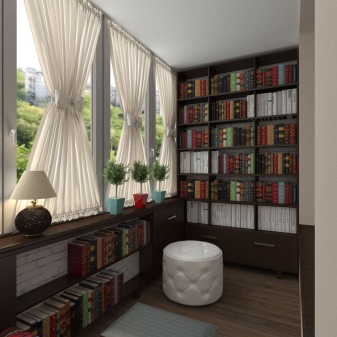
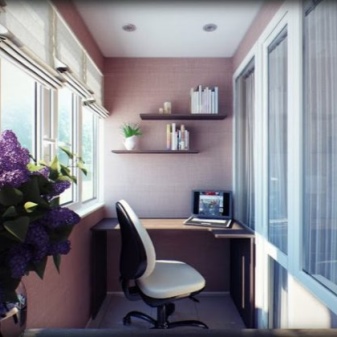
A balcony can also be a great place to relax, grow plants, and store a lot of useful things. To do this, it is quite possible to place light shelves, small bedside tables or racks there. They can be further used to place sports equipment, clothing, bedding, toys, household utensils, sewing supplies, tools.
By the way, the balcony can be an excellent greenhouse for growing certain types of vegetables, fruits or flowers.
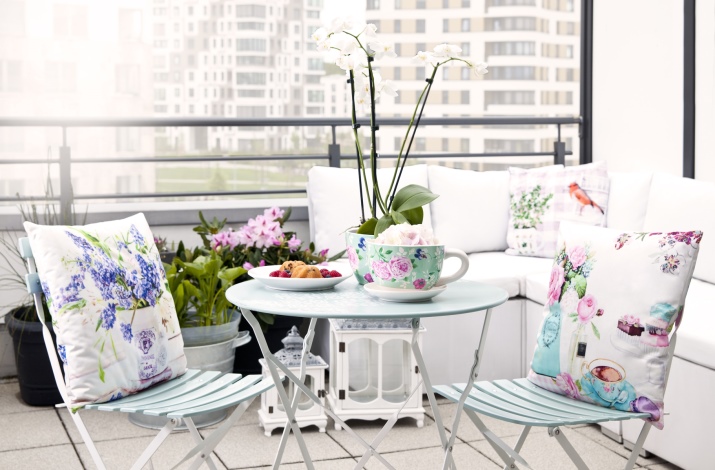
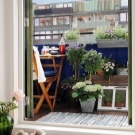
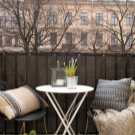
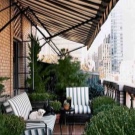
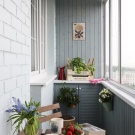
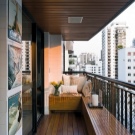
What's better?
Of course, it is impossible to give an unequivocal answer to this question. Both the structure has a lot of advantages and disadvantages. Some people like the feeling of open space that a balcony gives. Thanks to the panoramic view, you can observe everything that is happening around. The loggia does not give such an effect, because it is closed on three sides out of four possible.
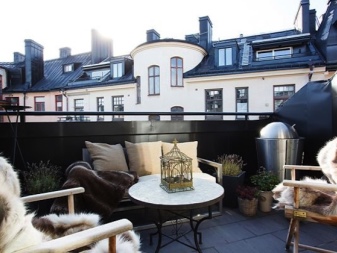
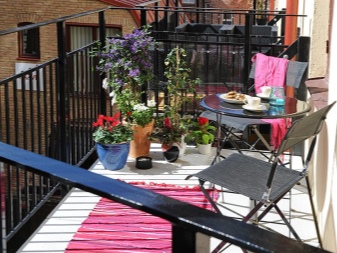
The room adjacent to the balcony is much lighter than the one adjacent to the loggia, thanks to the natural light flux, but it is cooler in winter. A balcony is an ideal option for those who like compact and neat structures to provide the most necessary functions - drying clothes, storing useful little things, and having an open source of fresh air in their apartment.
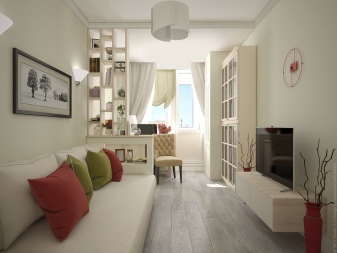
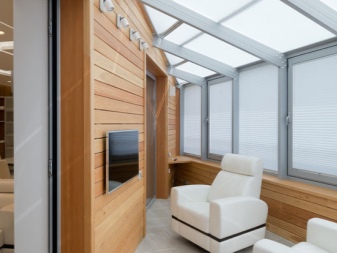
The balcony is also ideal for those people who prefer a functionally significant room, a beautiful, stylish element of the facade decor. In this regard, the loggia is significantly inferior to the balcony, being, in essence, a continuation of the wall and not carrying any aesthetic value. The variety of balcony gratings and railings, shapes and designs is amazing. Especially when it comes to balconies decorated using artistic forging.
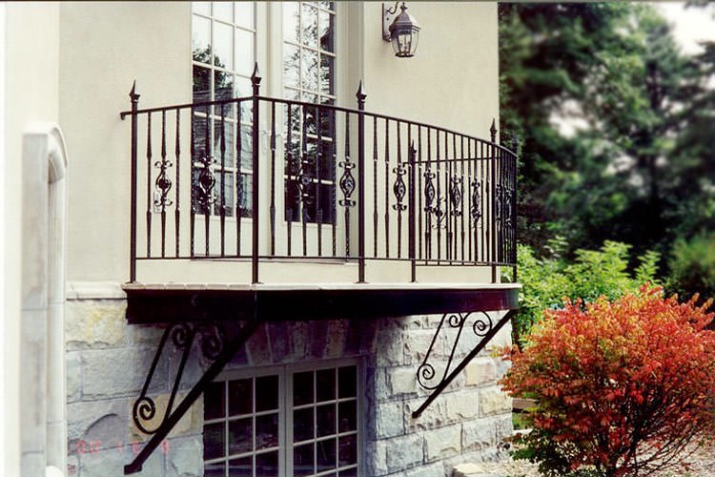
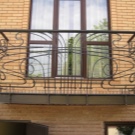

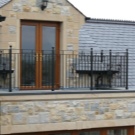
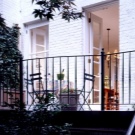
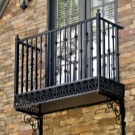
The facade, decorated with round and curved wrought iron gratings with decorative metal elements, resembles a royal palace rather than a residential building. The French balcony has absolutely no functional load, but it is a magnificent example of decor.
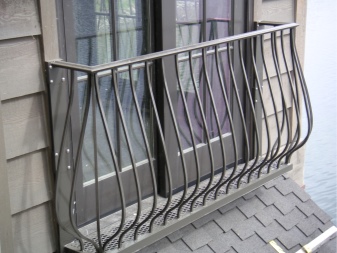
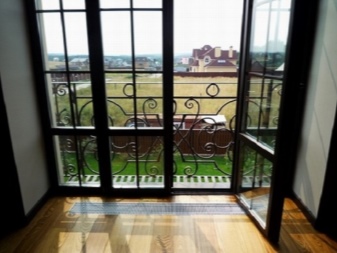
Those who want to expand their housing by adding another full-fledged room to it, of course, prefer spacious balconies. They are much safer from a constructive point of view, are larger and offer more options. They give less light, but they freeze through in winter much less, and there are practically no drafts from them, which cannot be said about the balconies. Although it largely depends on the quality of the repair performed.
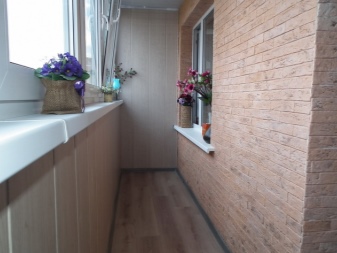
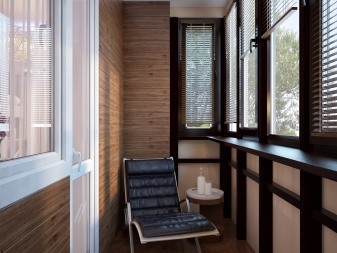
So, both the balcony and the loggia have their pros and cons. However, if you wish, with a little imagination, you can turn any of them into a full-fledged, comfortable and cozy room for household and household needs.
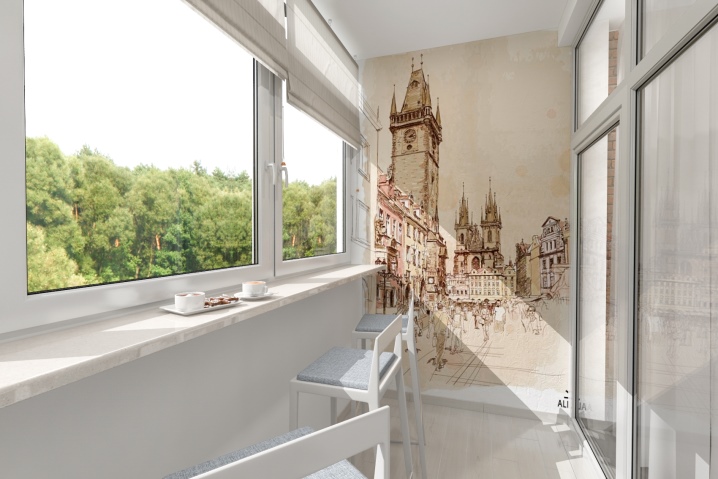













The comment was sent successfully.